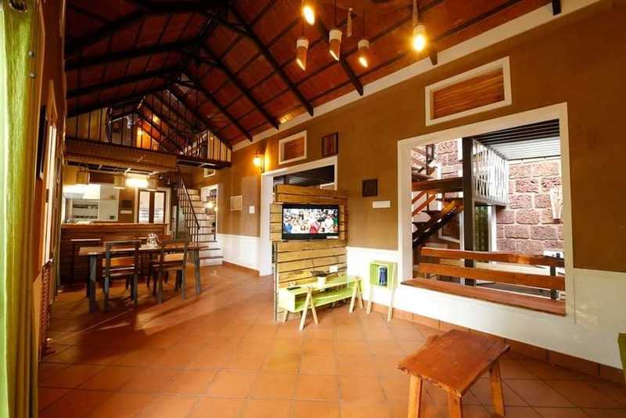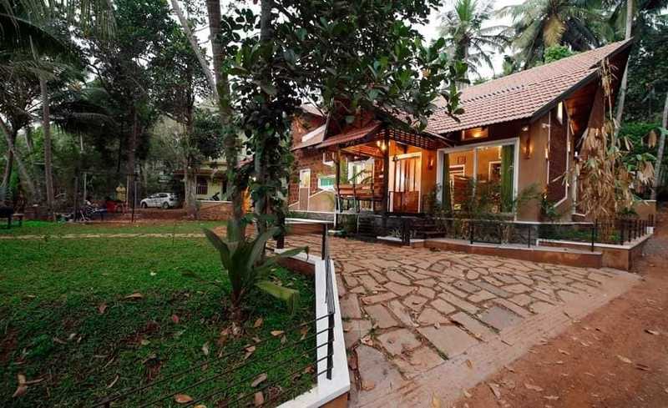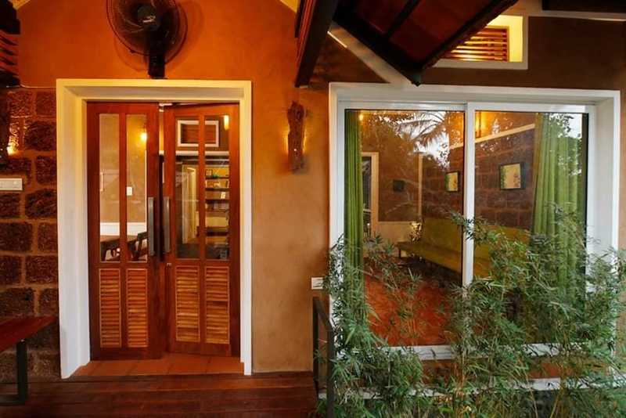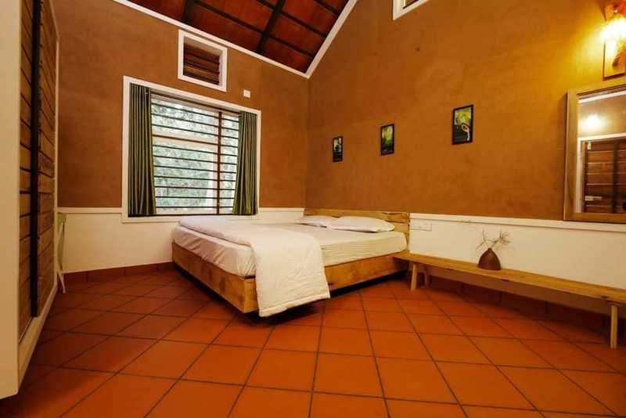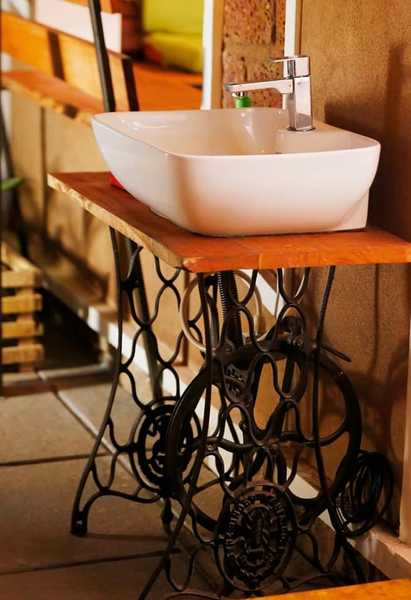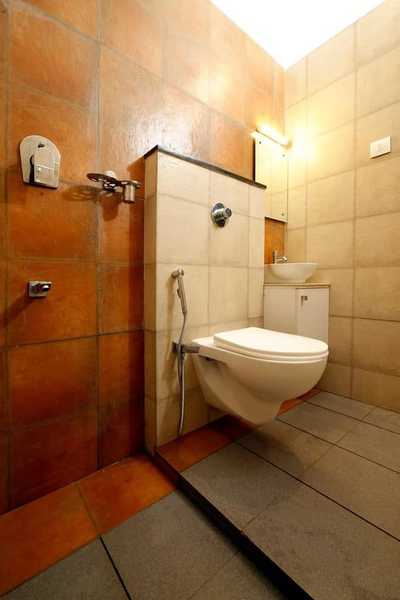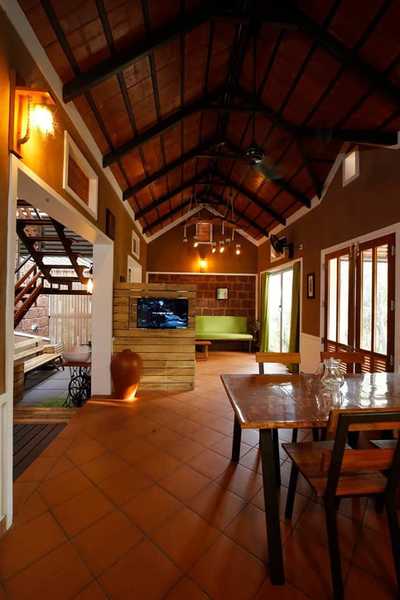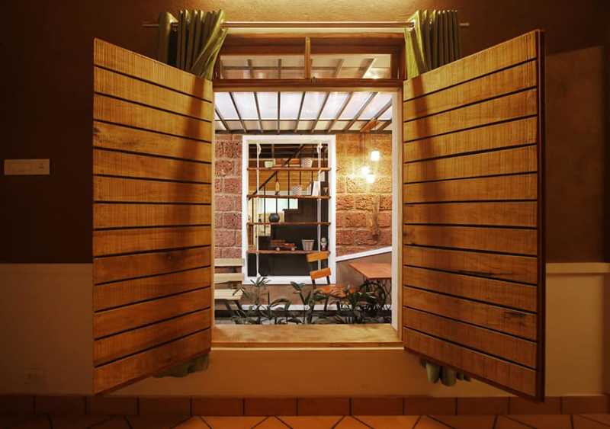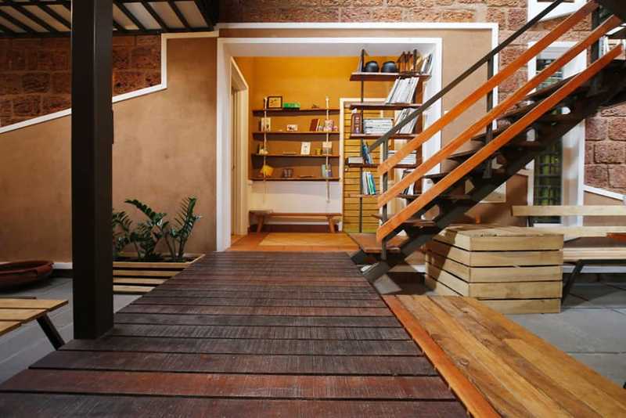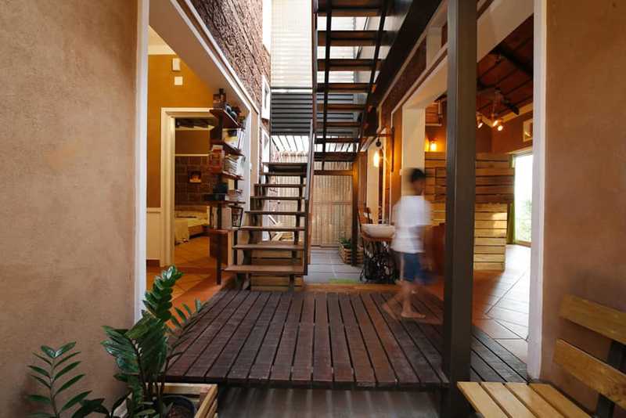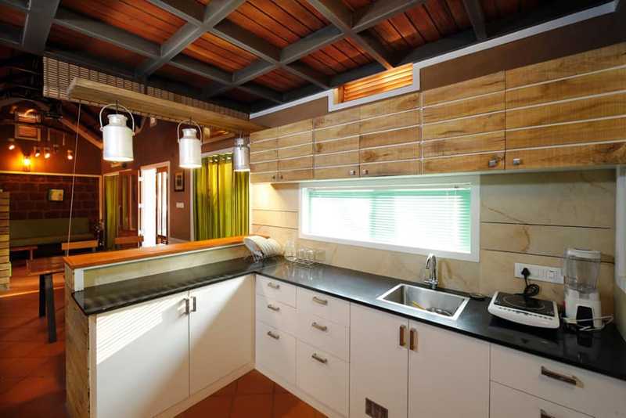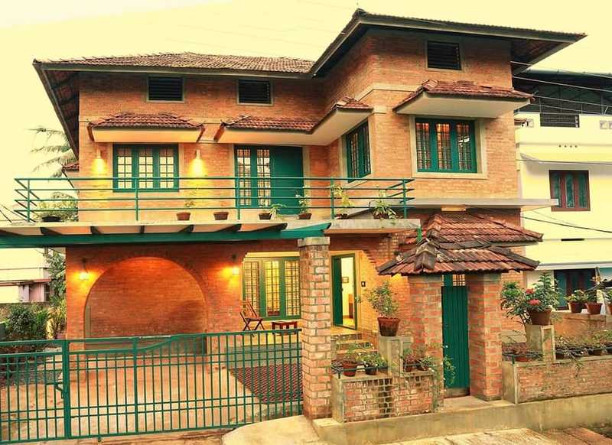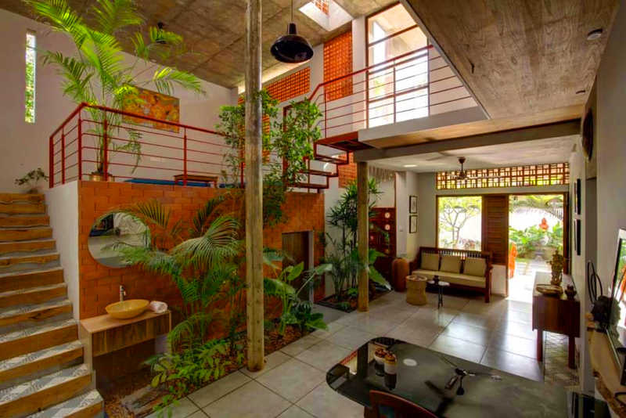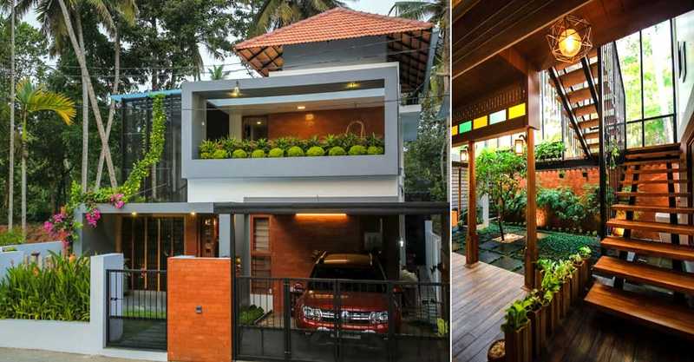1870 sqft, Rs 28 Lakh. This Eco-Friendly Home is an Inspiration
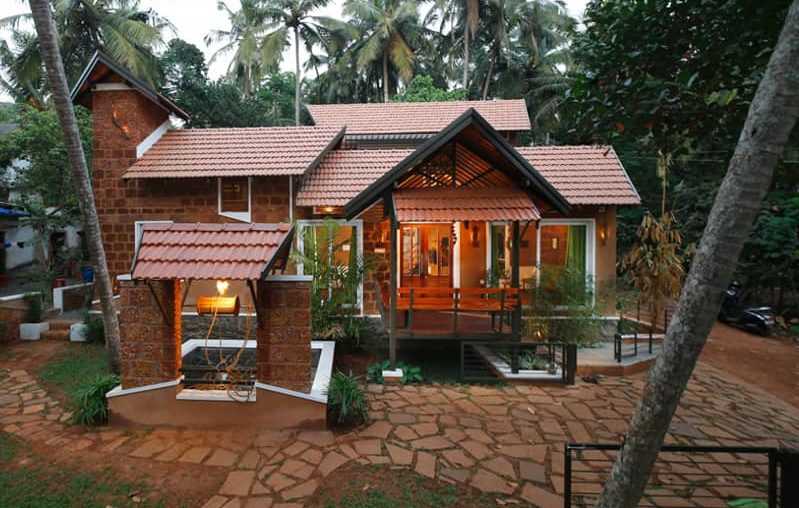 When Ahmed Unais from Tirur, Kerala, wanted to design a home to himself, his only aim was not to disturb the order of nature in any single instance. Unais has been an architect for the past twenty years, yet it took him three years to meticulously plan his own unique dream home, which has been named as “Mankudil” (Mud Hut).
When Ahmed Unais from Tirur, Kerala, wanted to design a home to himself, his only aim was not to disturb the order of nature in any single instance. Unais has been an architect for the past twenty years, yet it took him three years to meticulously plan his own unique dream home, which has been named as “Mankudil” (Mud Hut).
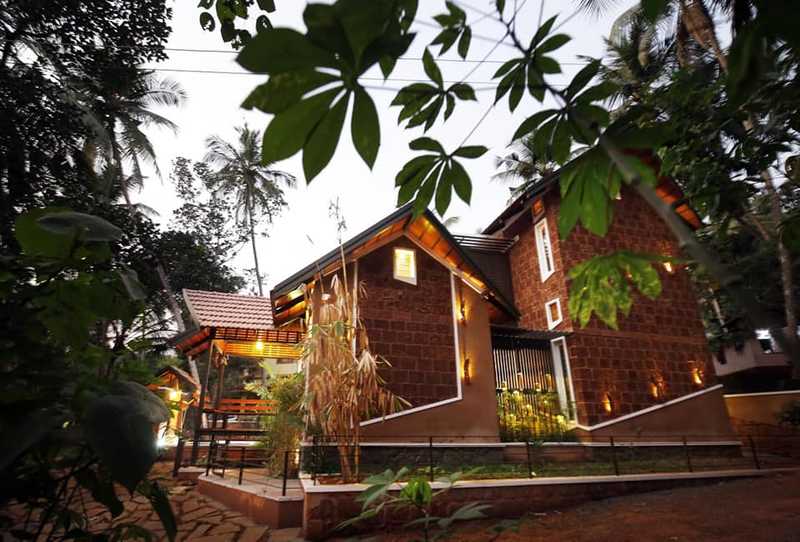
The exterior of the house has the quintessential traditional look, complete with unplastered laterite blocks, vietnam roof tiles, and mud plastering. Cashew Nut shell liquid-based cement was used for better durability. Exposed walls not only added a rustic appeal to the building, but also saved significant plastering cost. 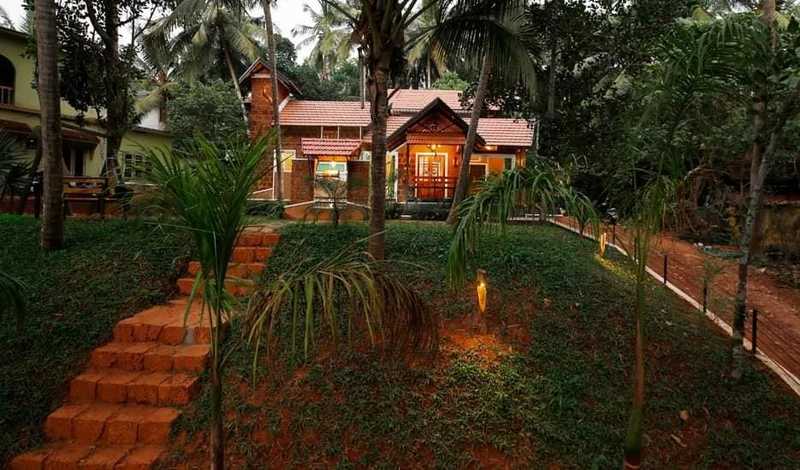 Living, dining, kitchen and four bedrooms have been planned beautifully within 1870 square feet. High ceiling has allowed space for a small mezzanine level, which is used as a study area for kids. There are no walls to define living and dining areas, which ensures ample light and ventilation inside the house.
Living, dining, kitchen and four bedrooms have been planned beautifully within 1870 square feet. High ceiling has allowed space for a small mezzanine level, which is used as a study area for kids. There are no walls to define living and dining areas, which ensures ample light and ventilation inside the house. 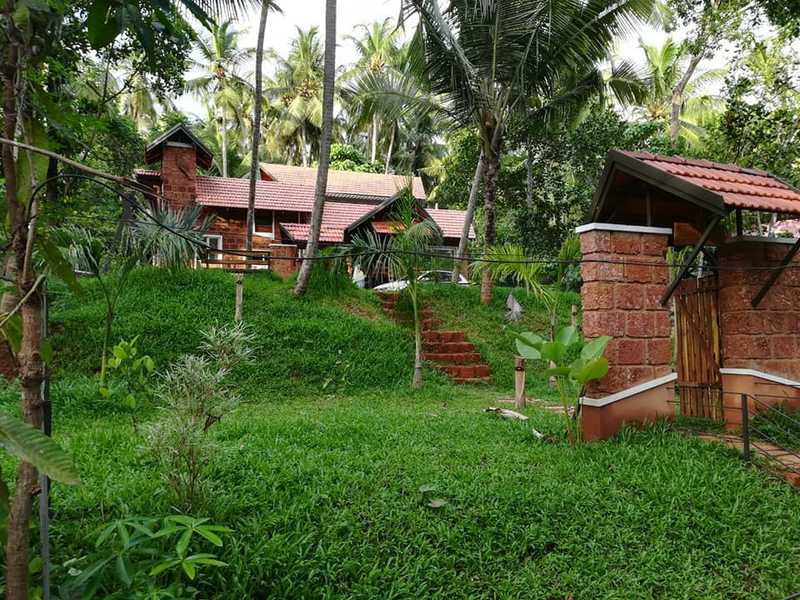 A main attraction is the courtyard with skylight. Pebbles and indoor plants enhance the beauty of the courtyard. Staircases are made of mild steel pipes and wooden planks.
A main attraction is the courtyard with skylight. Pebbles and indoor plants enhance the beauty of the courtyard. Staircases are made of mild steel pipes and wooden planks.
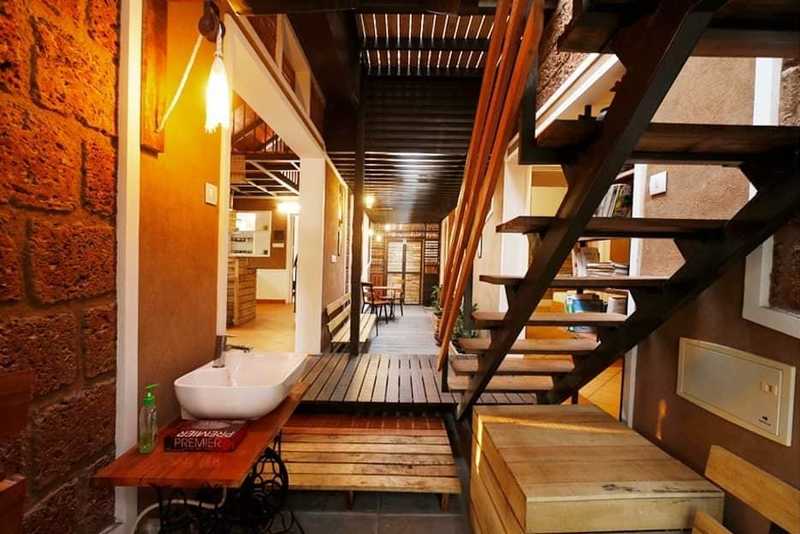 What’s even more interesting is the generous use of recycled materials for home decor. From sewing machine stand converted to washbasin to milk cans as lamp shades, everything has a character of its own.
What’s even more interesting is the generous use of recycled materials for home decor. From sewing machine stand converted to washbasin to milk cans as lamp shades, everything has a character of its own. 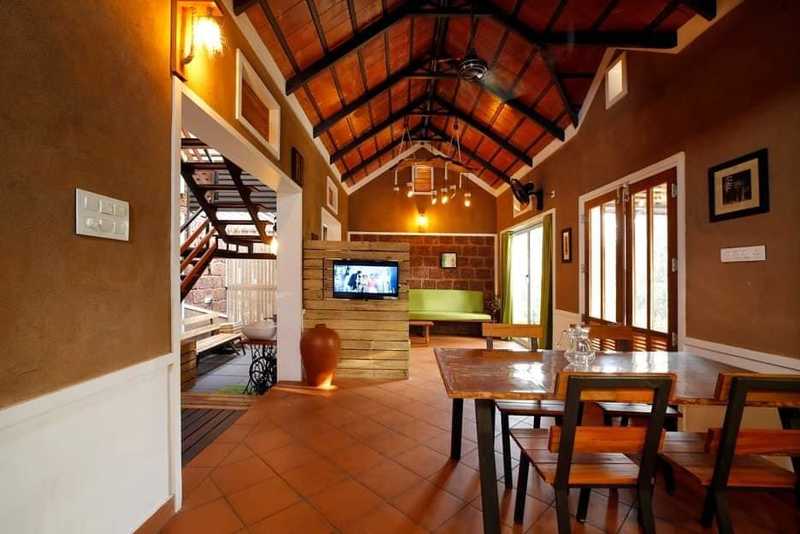 Factors that saved cost:
Factors that saved cost:
- Use of locally available laterite blocks
- Exposed walls
- Clay tiles for flooring
- Concrete used only for lintel beams
- Painting completely avoided
- Use of cheaper wood for furniture
