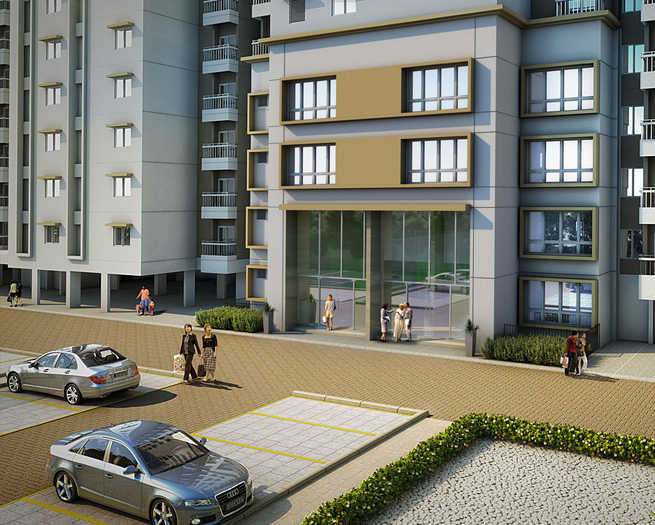By: Habitat Ventures in Mysore Road




Change your area measurement
MASTER PLAN
STRUCTURE
SANITARY AND PLUMBING
Sanitary fittings
Plumbing fittings
Kitchen
Utility
FENESTRATION
Windows
Doors
ELECTRICAL
FLOORING, DADOING & TILING
PAINT & POLISH & OTHER FINISHES
VERTICAL TRANSPORTATION
STATE OF THE ART INFRASTRUCTURE
Integrated Water Infrastructure
SAFETY & SECURITY
Habitat Iluminar: Premium Living at Mysore Road, Bangalore.
Prime Location & Connectivity.
Situated on Mysore Road, Habitat Iluminar enjoys excellent access other prominent areas of the city. The strategic location makes it an attractive choice for both homeowners and investors, offering easy access to major IT hubs, educational institutions, healthcare facilities, and entertainment centers.
Project Highlights and Amenities.
This project, spread over 4.87 acres, is developed by the renowned Habitat Ventures. The 412 premium units are thoughtfully designed, combining spacious living with modern architecture. Homebuyers can choose from 2 BHK and 3 BHK luxury Apartments, ranging from 999 sq. ft. to 1321 sq. ft., all equipped with world-class amenities:.
Modern Living at Its Best.
Whether you're looking to settle down or make a smart investment, Habitat Iluminar offers unparalleled luxury and convenience. The project, launched in May-2016, is currently completed with an expected completion date in Jun-2022. Each apartment is designed with attention to detail, providing well-ventilated balconies and high-quality fittings.
Floor Plans & Configurations.
Project that includes dimensions such as 999 sq. ft., 1321 sq. ft., and more. These floor plans offer spacious living areas, modern kitchens, and luxurious bathrooms to match your lifestyle.
For a detailed overview, you can download the Habitat Iluminar brochure from our website. Simply fill out your details to get an in-depth look at the project, its amenities, and floor plans. Why Choose Habitat Iluminar?.
• Renowned developer with a track record of quality projects.
• Well-connected to major business hubs and infrastructure.
• Spacious, modern apartments that cater to upscale living.
Schedule a Site Visit.
If you’re interested in learning more or viewing the property firsthand, visit Habitat Iluminar at Near RVCE Mysuru Road, Kengeri, Mysore Road, Bangalore, Karnataka, INDIA.. Experience modern living in the heart of Bangalore.
# 26, Shankarmutt Road, Basavangudi, Bangalore - 560004, Karnataka, INDIA.
The project is located in Near RVCE Mysuru Road, Kengeri, Mysore Road, Bangalore, Karnataka, INDIA.
Apartment sizes in the project range from 999 sqft to 1321 sqft.
Yes. Habitat Iluminar is RERA registered with id PRM/KA/RERA/1251/310/PR/170915/000183 (RERA)
The area of 2 BHK apartments ranges from 999 sqft to 1031 sqft.
The project is spread over an area of 4.87 Acres.
The price of 3 BHK units in the project ranges from Rs. 1.22 Crs to Rs. 1.25 Crs.