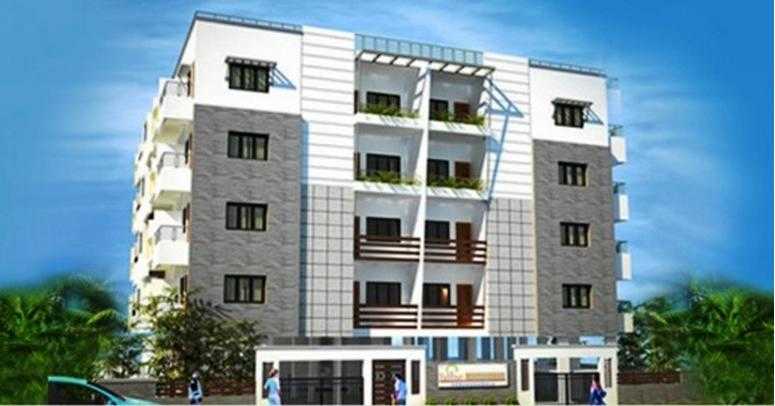By: Habitat Ventures in Koramangala

Change your area measurement
MASTER PLAN
Highly Efficient Utilitarian Design with Good Lighting & Ventilation
Handicap Accessibility & Elderly Friendly Design
Well lit, Stilt Two Tier Car Parking with Spacious Driveways
Generator Back up for common area, utilities & lighting of each apartment
Child Safe Landscaped Sky Garden
Elegantly Landscaping with Water Body at Stilt Level
Lobbies with CC TV Network Video Door Phone for enhanced security
Gym at Terrace Level
RCC frame structure with concrete block partitions
Eady mix plaster with acrylic emulsion for internal walls & ceiling
Flooring Premium Vitrified Tiles Flooring for Bedrooms, Kitchen, Living & Dining Areas
Kitchen Modular Kitchen Ready, 19mm polished black granite slab With Stainless steel sink & faucet with tile dado above counter
Provision for installation of water filtration unit & other gadgets
Common Lobbies Granite marble flooring Paneling in Select Areas
Toilets Anti skid ceramic tile flooring tile dado to false ceiling Wall Mounted
EWC, Counter sunk Wash basin, with Quarter Lever faucets
Weather coat paint for Exteriors with Texture at Select Places
IPS Flooring Cobble stone paving in Parking Areas & Driveways
Concealed conduits with PVC insulated copper wiring & modular switches
Cable TV Telephone/Internet provision in living & all bedrooms
Air Conditioning Optional
Automatic Door Passenger Elevator of Johnson or equivalent make
Teak wood door frame with paneled teak wood shutter for Main door Hard wood door frames with moulded skin flush doors for others
3 Channel UPVC Aluminum sliding shutters with glass & MS safety grill.
Video Door phone for each unit with connectivity to Security & Terrace level
Habitat Mayflower: Premium Living at Koramangala, Bangalore.
Prime Location & Connectivity.
Situated on Koramangala, Habitat Mayflower enjoys excellent access other prominent areas of the city. The strategic location makes it an attractive choice for both homeowners and investors, offering easy access to major IT hubs, educational institutions, healthcare facilities, and entertainment centers.
Project Highlights and Amenities.
This project, spread over 0.57 acres, is developed by the renowned Habitat Ventures. The 16 premium units are thoughtfully designed, combining spacious living with modern architecture. Homebuyers can choose from 2 BHK and 4 BHK luxury Apartments, ranging from 1200 sq. ft. to 1922 sq. ft., all equipped with world-class amenities:.
Modern Living at Its Best.
Whether you're looking to settle down or make a smart investment, Habitat Mayflower offers unparalleled luxury and convenience. The project, launched in Feb-2008, is currently completed with an expected completion date in Mar-2010. Each apartment is designed with attention to detail, providing well-ventilated balconies and high-quality fittings.
Floor Plans & Configurations.
Project that includes dimensions such as 1200 sq. ft., 1922 sq. ft., and more. These floor plans offer spacious living areas, modern kitchens, and luxurious bathrooms to match your lifestyle.
For a detailed overview, you can download the Habitat Mayflower brochure from our website. Simply fill out your details to get an in-depth look at the project, its amenities, and floor plans. Why Choose Habitat Mayflower?.
• Renowned developer with a track record of quality projects.
• Well-connected to major business hubs and infrastructure.
• Spacious, modern apartments that cater to upscale living.
Schedule a Site Visit.
If you’re interested in learning more or viewing the property firsthand, visit Habitat Mayflower at Near Raheja Residency, Koramangala, Bangalore, Karnataka, INDIA.. Experience modern living in the heart of Bangalore.
# 26, Shankarmutt Road, Basavangudi, Bangalore - 560004, Karnataka, INDIA.
The project is located in Near Raheja Residency, Koramangala, Bangalore, Karnataka, INDIA.
Apartment sizes in the project range from 1200 sqft to 1922 sqft.
The area of 4 BHK units in the project is 1922 sqft
The project is spread over an area of 0.57 Acres.
The price of 2 BHK units in the project ranges from Rs. 86.4 Lakhs to Rs. 97.56 Lakhs.