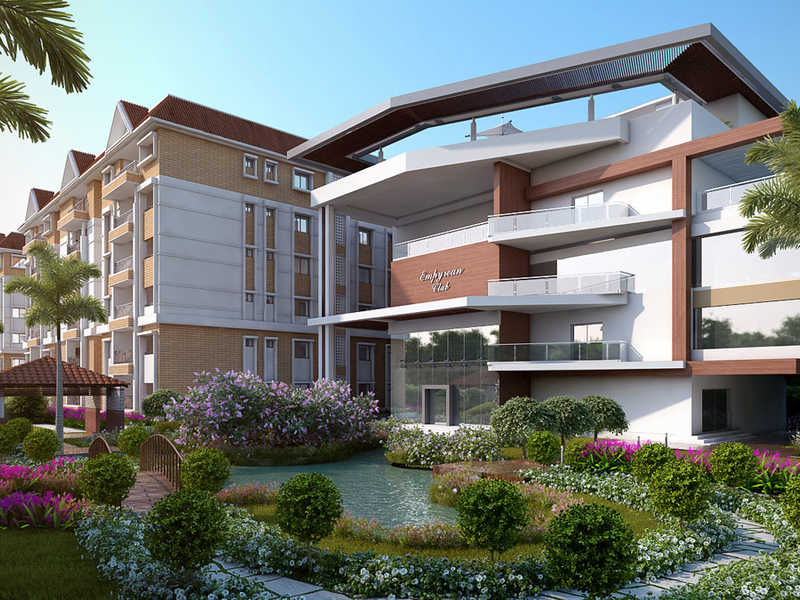By: Hallmark Builders in Puppalaguda




Change your area measurement
MASTER PLAN
SUPER STRUCTURE
9" external walls and 4½" internal walls with Red Bricks.
Doors and Windows
Teak wood frame with designer shutter for main door.
Teak wood frames with designer flush shutters for bedroom.
UPVC windows with mesh (Aparna/Wintech or equivalent).
Flooring and Dado
Granite flooring in corridors and lobbies.
Wooden flooring in master bedroom.
800x800 double-charged vitrified tiles in hall, dining and remaining bedrooms (Rak/Varmora or equivalent).
Rustic ceramic tiles in balconies.
Glazed ceramic tile dado upto 7-0" height in all bathrooms (Rak/Varmora or equivalent).
Plumbing and Sanitary
EWC with flush tank (Grohe/Jaquar or equivalent).
Wash basins in dining/balcony area, master and children toilets (American Standard/Jaquar or equivalent).
Single lever fixtures with wall mixer cum shower (Grohe/Kohler or equivalent).
CPVC pipes for plumbing of premium make (Ashirvad or equivalent).
Provision for geysers and exhaust fans in all bathrooms.
Painting
Premium emulsion with luppum finish for interior walls and ceiling (Asian/Dulux or equivalent).
Premium emulsion or emulsion with lupus or textured finish for exterior as per architectural specifications.
Polish for main door and enamel paint for all other doors.
Kitchen
Granite platform with stainless steel sink with provision for both municipal and bore water connection, with provision for fixing water-purifier.
Ceramic tile dado upto 2 feet height above kitchen granite platform.
Provision for fixing exhaust fan and chimney.
Waterproofing
For all toilets and wash areas.
Electrical
PVC Insulated wires of premium make (Finolex/Polycab or equivalent).
Power outlets for geysers in all bathrooms.
Power plug for cooking range, chimney, refrigerator, microwave ovens, mixer/grinders in kitchen.
Plug points for refrigerator and T.V. wherever necessary. 3 Phase supply for each unit and individual meter boards.
Distribution boards and MCBs of premium make (Legrand or equivalent).
Modular electrical switches of premium make (Legrand/Polycab or equivalent).
Provision for split AC in all bedrooms.
Telecom
Telephone point in living area.
Cable T.V.
Provision for cable connection in master bedroom and living room.
Internet
Provision for Internet connection in living room.
Lifts
8-passenger automated lift of Kone or equivalent make with front marble cladding.
Power Back-up
100% DG backup for common areas and inside flats excluding ACs, geysers and 15 amp sockets.
Ready to move in.
Hallmark Empyrean offers two BHK and three BHK multi-size flats at Puppalguda, Hyderabad. The location of this property varies according to the number of BHKs. Hallmark Empyrean is spread over an area of 4.50 acres with 5 floors. The amenities offered in Hallmark Empyrean are 24Hrs Backup Electricity, Covered Car Parking, Gym, Indoor Games, Intercom, Jacuzzi Steam Sauna, Jogging Track, Landscaped Garden, Lift, Play Area, Rain Water Harvesting, Security Personnel, and Skating Rink. All these features together assure many choices to relax, revitalize, and relish at home. Apart from that, suitable security devices are installed to ensure safety to the residents 24*7.
Address: Narsingi-Puppalaguda Main Road, Puppalguda, Hyderabad, Telangana, INDIA.
5th floor, Above South India Shopping Mall, Vamsiram Jyothi Imperial, Near Gachibowli flyover, Gachibowli, Hyderabad-500032, Telangana, INDIA.
The project is located in Narsingi-Puppalaguda Main Road, Puppalguda, Hyderabad, Telangana, INDIA.
Apartment sizes in the project range from 1281 sqft to 2710 sqft.
Yes. Hallmark Empyrean is RERA registered with id P02400000722 (RERA)
The area of 2 BHK apartments ranges from 1281 sqft to 1535 sqft.
The project is spread over an area of 4.33 Acres.
The price of 3 BHK units in the project ranges from Rs. 1.16 Crs to Rs. 1.84 Crs.