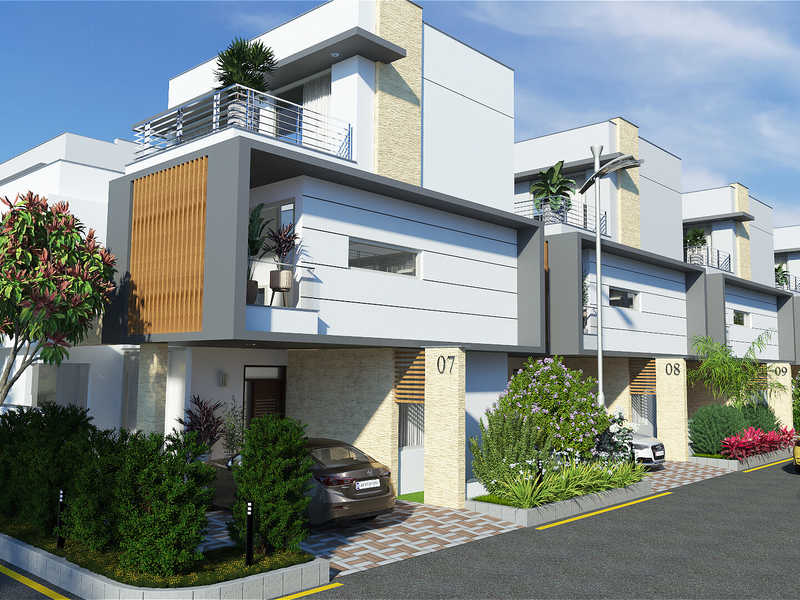By: Hallmark Builders in Tukkuguda




Change your area measurement
MASTER PLAN
STRUCTURE :
SUP ER S TRUCTURE :
PLASTERING :
DOORS
WINDOWS
FLOORING
UTILITIES:
BATH ROOMS
PAINTING
KITCHEN
WATER PROOFING
ELECTRICAL
TELECOM
CABLE T.V.
INTERNET
POWER BACK UP
LAND SCAPING
EXTERNAL LIGHTING :
COMPOUND WALL :
Location Advantages:. The Hallmark Oakshir is strategically located with close proximity to schools, colleges, hospitals, shopping malls, grocery stores, restaurants, recreational centres etc. The complete address of Hallmark Oakshir is Exit No-14, Maheshwaram road, Tukkuguda, Hyderabad, Telangana. INDIA..
Construction and Availability Status:. Hallmark Oakshir is currently completed project. For more details, you can also go through updated photo galleries, floor plans, latest offers, street videos, construction videos, reviews and locality info for better understanding of the project. Also, It provides easy connectivity to all other major parts of the city, Hyderabad.
Units and interiors:. The multi-storied project offers an array of 3 BHK Villas. Hallmark Oakshir comprises of dedicated wardrobe niches in every room, branded bathroom fittings, space efficient kitchen and a large living space. The dimensions of area included in this property vary from 2550- 2800 square feet each. The interiors are beautifully crafted with all modern and trendy fittings which give these Villas, a contemporary look.
Hallmark Oakshir is located in Hyderabad and comprises of thoughtfully built Residential Villas. The project is located at a prime address in the prime location of Tukkuguda.
Builder Information:. This builder group has earned its name and fame because of timely delivery of world class Residential Villas and quality of material used according to the demands of the customers.
Comforts and Amenities:.
5th floor, Above South India Shopping Mall, Vamsiram Jyothi Imperial, Near Gachibowli flyover, Gachibowli, Hyderabad-500032, Telangana, INDIA.
The project is located in Exit No-14, Maheshwaram road, Tukkuguda, Hyderabad, Telangana. INDIA.
Villa sizes in the project range from 2550 sqft to 2800 sqft.
Yes. Hallmark Oakshir is RERA registered with id P02400004023 (RERA)
The area of 3 BHK apartments ranges from 2550 sqft to 2800 sqft.
The project is spread over an area of 5.50 Acres.
The price of 3 BHK units in the project ranges from Rs. 2.04 Crs to Rs. 2.24 Crs.