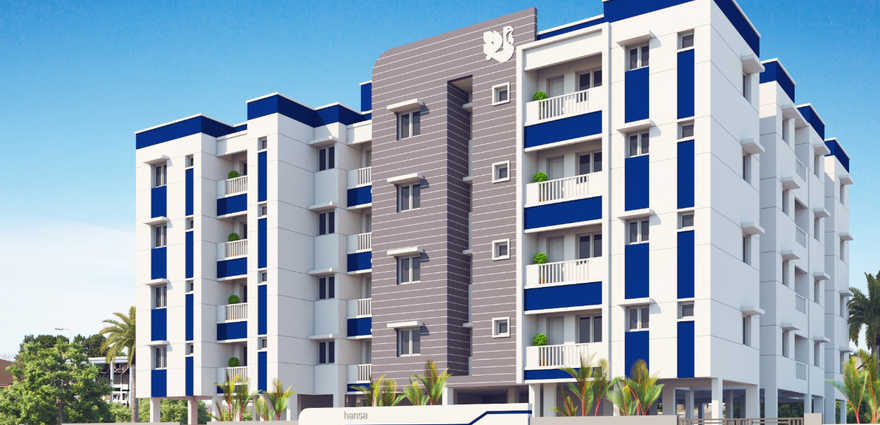
Change your area measurement
MASTER PLAN
Structure
Tiling
Electrical
Joinery
Plumbing
Water Supply
Drainage
Painting
Hansa Opal – Luxury Apartments with Unmatched Lifestyle Amenities.
Key Highlights of Hansa Opal: .
• Spacious Apartments : Choose from elegantly designed 2 BHK BHK Apartments, with a well-planned 4 structure.
• Premium Lifestyle Amenities: Access 31 lifestyle amenities, with modern facilities.
• Vaastu Compliant: These homes are Vaastu-compliant with efficient designs that maximize space and functionality.
• Prime Location: Hansa Opal is strategically located close to IT hubs, reputed schools, colleges, hospitals, malls, and the metro station, offering the perfect mix of connectivity and convenience.
Discover Luxury and Convenience .
Step into the world of Hansa Opal, where luxury is redefined. The contemporary design, with façade lighting and lush landscapes, creates a tranquil ambiance that exudes sophistication. Each home is designed with attention to detail, offering spacious layouts and modern interiors that reflect elegance and practicality.
Whether it's the world-class amenities or the beautifully designed homes, Hansa Opal stands as a testament to luxurious living. Come and explore a life of comfort, luxury, and convenience.
Hansa Opal – Address Thiruvottiyur, Chennai, Tamil Nadu, INDIA..
Welcome to Hansa Opal , a premium residential community designed for those who desire a blend of luxury, comfort, and convenience. Located in the heart of the city and spread over 0.20 acres, this architectural marvel offers an extraordinary living experience with 31 meticulously designed 2 BHK Apartments,.
No. 19, 1st Floor, Wheat Croft Road, Nungambakkam, Chennai-600034, Tamil Nadu, INDIA.
The project is located in Thiruvottiyur, Chennai, Tamil Nadu, INDIA.
Apartment sizes in the project range from 1022 sqft to 1154 sqft.
Yes. Hansa Opal is RERA registered with id TN/02/Building/0317/2021 dated 22/09/2021 (RERA)
The area of 2 BHK apartments ranges from 1022 sqft to 1154 sqft.
The project is spread over an area of 0.20 Acres.
The price of 2 BHK units in the project ranges from Rs. 50 Lakhs to Rs. 57.5 Lakhs.