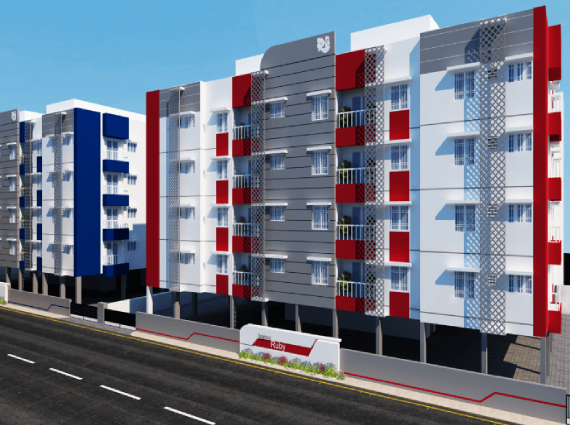
Change your area measurement
MASTER PLAN
Structure
RCC framed structure with 9” external walls and 4.5” partition walls | Lift: 5 Passenger lift | Lofts: 2’ deep loft provided in one bedroom and in the kitchen | Storage: 3’ wide open shelf with kadappa slabs provided in the kitchen. | Kitchen counter: RCC slab with Granite platform and SS Sink.
Tiling
Flooring: 2’x2’ Vitrified tiles in all rooms. 3” Skirting provided. | Bathroom: Architect approved tiling up to lintel level. 12”x12” or 8”x12” anti-skid tiles for toilet floors | Kitchen Dado: Architect approved tiling provided for 2’ feet above platform. | Somany, Anuj or equivalent.
Electrical
Three phase connection with phase changer | Kitchen: 2 nos light points, 2 nos 5/15A points on the counter. 1 no 20A point for Fridge/washing machine, 2 no 5A point for aquaguard (or equivalent) and exhaust | Bedroom: 2 nos light points, 1 no fan point with regulator, 2 nos 5A point, 1 nos 20A point for AC | Living/Dining: 2 nos wall light, 1 no chandelier point, 2 no fan points with regulators, 2nos 5A point for TV, 2 nos misc 5A point, 1 no 20A point for fridge/washing machine | Bathrooms: 1no light point, 1 no 5A point for exhaust, 1 no 15A point for geyser | Balcony: 1 no light point | Common area lighting: Adequate points in common areas
Joinery
Main Door: Teak wood door frames with well-designed teak wood panel door | Room Door: Treated seasoned wood door frames with flush doors of commercial quality | Bathroom Doors: Quality PVC frame with PVC door | Windows: Powder coated aluminum windows.
Plumbing
All water supply lines by CPVC pipes and drainage lines by rigid PVC pipes | Washing Machine: Provision for washing machine at suitable place | Sanitary fittings and provisions: Master Bathroom to be fitted with white colour EWC, wash basin and health faucet. Common toilet to have one white colour IWC and wash basin. Hot/cold shower mixer provided | Ceramics: Parryware, Hindware, Cera or equivalent | CP fittings: Waterman, Waterfall or equivalent.
Water Supply
Bore well provided.
Drainage
Septic tank / Soak pit.
Painting
Tractor emulsion with putty for internal walls. Cement based paint for external walls. Synthetic enamel paint for wood works | Asian, Nerolac or equivalent.
Hansa Ruby : A Premier Residential Project on Thiruvottiyur, Chennai.
Looking for a luxury home in Chennai? Hansa Ruby , situated off Thiruvottiyur, is a landmark residential project offering modern living spaces with eco-friendly features. Spread across acres , this development offers 40 units, including 2 BHK Apartments.
Key Highlights of Hansa Ruby .
• Prime Location: Nestled behind Wipro SEZ, just off Thiruvottiyur, Hansa Ruby is strategically located, offering easy connectivity to major IT hubs.
• Eco-Friendly Design: Recognized as the Best Eco-Friendly Sustainable Project by Times Business 2024, Hansa Ruby emphasizes sustainability with features like natural ventilation, eco-friendly roofing, and electric vehicle charging stations.
• World-Class Amenities: 24Hrs Backup Electricity, Badminton Court, Basket Ball Court, CCTV Cameras, Covered Car Parking, Cricket Court, Fire Safety, Landscaped Garden, Lift, Seating Area, Security Personnel and Volley Ball.
Why Choose Hansa Ruby ?.
Seamless Connectivity Hansa Ruby provides excellent road connectivity to key areas of Chennai, With upcoming metro lines, commuting will become even more convenient. Residents are just a short drive from essential amenities, making day-to-day life hassle-free.
Luxurious, Sustainable, and Convenient Living .
Hansa Ruby redefines luxury living by combining eco-friendly features with high-end amenities in a prime location. Whether you’re a working professional seeking proximity to IT hubs or a family looking for a spacious, serene home, this project has it all.
Visit Hansa Ruby Today! Find your dream home at Thiruvottiyur, Chennai, Tamil Nadu, INDIA.. Experience the perfect blend of luxury, sustainability, and connectivity.
No. 19, 1st Floor, Wheat Croft Road, Nungambakkam, Chennai-600034, Tamil Nadu, INDIA.
The project is located in Thiruvottiyur, Chennai, Tamil Nadu, INDIA.
Apartment sizes in the project range from 724 sqft to 747 sqft.
Yes. Hansa Ruby is RERA registered with id TN/02/Building/0365/2018 dated 14/12/2018 (RERA)
The area of 2 BHK apartments ranges from 724 sqft to 747 sqft.
The project is spread over an area of 1.00 Acres.
The price of 2 BHK units in the project ranges from Rs. 30.41 Lakhs to Rs. 31.37 Lakhs.