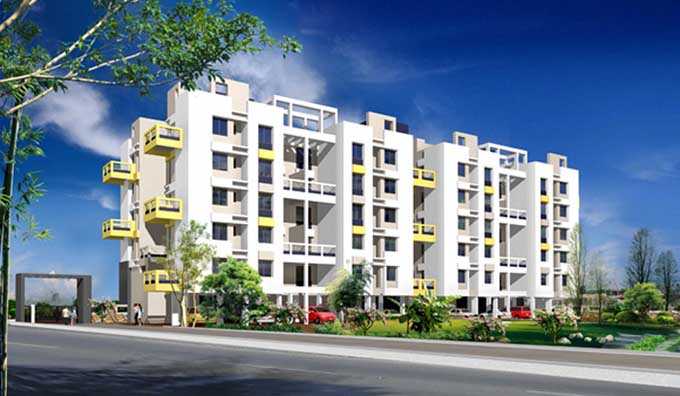By: Harshad Constructions in Hadapsar

Change your area measurement
MASTER PLAN
Structure
Earthquake resistant RCC frame structure.
External and Internal walls in 6" thick light weight bricks.
Flooring
Vitrified tiles of size 2x2 of branded company in all rooms and Antiskid tiles for toiled flooring and terraces.
Doors
Entrance decorative flush door 35mm thick with laminated sheet. Bedroom and toilet flush door with G.I. Frames
Windows
Powder coated aluminum windows with safety grills
Kitchen
Black granite Kitchen platform of standard length with stainless steel sink and glazed tiles dado up to 4' above kitchen platform.
Bathroom
Colour glaze tiles dado up to 7' height in toilet and bathroom and branded sanitary fittings.
Electrical
Proper Concealed Electrification with branded switches
Lift
Lift of standard make with V3F drive
Power Backup
Genset backup for lift and common areas and pump room
Miscellaneous
External plaster - two coats simultaneously finished with waterproof compound
Internal trimix concrete road and Decorative compound wall
Harshad Ashok Nagar Phase III : A Premier Residential Project on Hadapsar, Pune.
Looking for a luxury home in Pune? Harshad Ashok Nagar Phase III , situated off Hadapsar, is a landmark residential project offering modern living spaces with eco-friendly features. Spread across acres , this development offers 36 units, including 2 BHK Apartments.
Key Highlights of Harshad Ashok Nagar Phase III .
• Prime Location: Nestled behind Wipro SEZ, just off Hadapsar, Harshad Ashok Nagar Phase III is strategically located, offering easy connectivity to major IT hubs.
• Eco-Friendly Design: Recognized as the Best Eco-Friendly Sustainable Project by Times Business 2024, Harshad Ashok Nagar Phase III emphasizes sustainability with features like natural ventilation, eco-friendly roofing, and electric vehicle charging stations.
• World-Class Amenities: 24Hrs Backup Electricity, Basement Car Parking, CCTV Cameras, Club House, Community Hall, Covered Car Parking, Earthquake Resistant, Fire Safety, Gym, Indoor Games, Intercom, Jogging Track, Landscaped Garden, Lift, Party Area, Play Area, Rain Water Harvesting, Security Personnel, Vastu / Feng Shui compliant and Waste Disposal.
Why Choose Harshad Ashok Nagar Phase III ?.
Seamless Connectivity Harshad Ashok Nagar Phase III provides excellent road connectivity to key areas of Pune, With upcoming metro lines, commuting will become even more convenient. Residents are just a short drive from essential amenities, making day-to-day life hassle-free.
Luxurious, Sustainable, and Convenient Living .
Harshad Ashok Nagar Phase III redefines luxury living by combining eco-friendly features with high-end amenities in a prime location. Whether you’re a working professional seeking proximity to IT hubs or a family looking for a spacious, serene home, this project has it all.
Visit Harshad Ashok Nagar Phase III Today! Find your dream home at Opposite Siddhivinayak Vihar, Handewadi Road, Hadapsar, Pune, Maharashtra, INDIA.. Experience the perfect blend of luxury, sustainability, and connectivity.
304, Narayan Peth, Pune - 411030, Maharashtra, INDIA
Projects in Pune
Completed Projects |The project is located in Opposite Siddhivinayak Vihar, Handewadi Road, Hadapsar, Pune, Maharashtra, INDIA.
Apartment sizes in the project range from 1060 sqft to 1500 sqft.
The area of 2 BHK apartments ranges from 1060 sqft to 1500 sqft.
The project is spread over an area of 1.00 Acres.
The price of 2 BHK units in the project ranges from Rs. 44.52 Lakhs to Rs. 63 Lakhs.