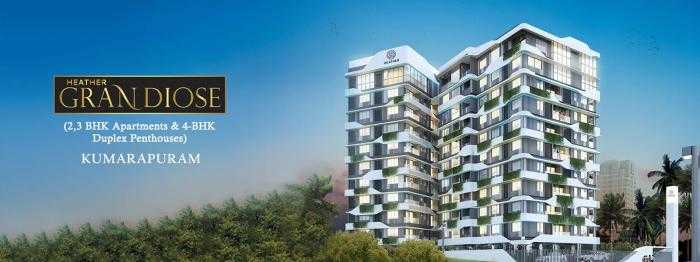
Change your area measurement
MASTER PLAN
Structure
Sanitary & Plumbing
Flooring & Tiling
Doors & Windows
Electrical
Ceiling Treatment
Elevator/s
Air Conditioning
Home Automation
Landscaping
Heather Grandiose : A Premier Residential Project on Kumarapuram, Trivandrum.
Looking for a luxury home in Trivandrum? Heather Grandiose , situated off Kumarapuram, is a landmark residential project offering modern living spaces with eco-friendly features. Spread across 0.43 acres , this development offers 54 units, including 2 BHK, 3 BHK and 4 BHK Apartments.
Key Highlights of Heather Grandiose .
• Prime Location: Nestled behind Wipro SEZ, just off Kumarapuram, Heather Grandiose is strategically located, offering easy connectivity to major IT hubs.
• Eco-Friendly Design: Recognized as the Best Eco-Friendly Sustainable Project by Times Business 2024, Heather Grandiose emphasizes sustainability with features like natural ventilation, eco-friendly roofing, and electric vehicle charging stations.
• World-Class Amenities: 24Hrs Water Supply, 24Hrs Backup Electricity, CCTV Cameras, Compound, Covered Car Parking, Entrance Gate With Security Cabin, Fire Safety, Gas Pipeline, Gym, Landscaped Garden, Lift, Maintenance Staff, Party Area, Play Area, Rain Water Harvesting, Security Personnel, Swimming Pool, Vastu / Feng Shui compliant, Visitor Parking, EV Charging Point and 24Hrs Backup Electricity for Common Areas.
Why Choose Heather Grandiose ?.
Seamless Connectivity Heather Grandiose provides excellent road connectivity to key areas of Trivandrum, With upcoming metro lines, commuting will become even more convenient. Residents are just a short drive from essential amenities, making day-to-day life hassle-free.
Luxurious, Sustainable, and Convenient Living .
Heather Grandiose redefines luxury living by combining eco-friendly features with high-end amenities in a prime location. Whether you’re a working professional seeking proximity to IT hubs or a family looking for a spacious, serene home, this project has it all.
Visit Heather Grandiose Today! Find your dream home at Kumarapuram, Trivandrum, Kerala, INDIA.. Experience the perfect blend of luxury, sustainability, and connectivity.
TC 12/762, Near Govt. Law College, Barton Hill, Trivandrum, Kerala, INDIA.
The project is located in Kumarapuram, Trivandrum, Kerala, INDIA.
Apartment sizes in the project range from 1158 sqft to 3164 sqft.
Yes. Heather Grandiose is RERA registered with id K-RERA/PRJ/204/2020 (RERA)
The area of 4 BHK units in the project is 3164 sqft
The project is spread over an area of 0.43 Acres.
Price of 3 BHK unit in the project is Rs. 1.29 Crs