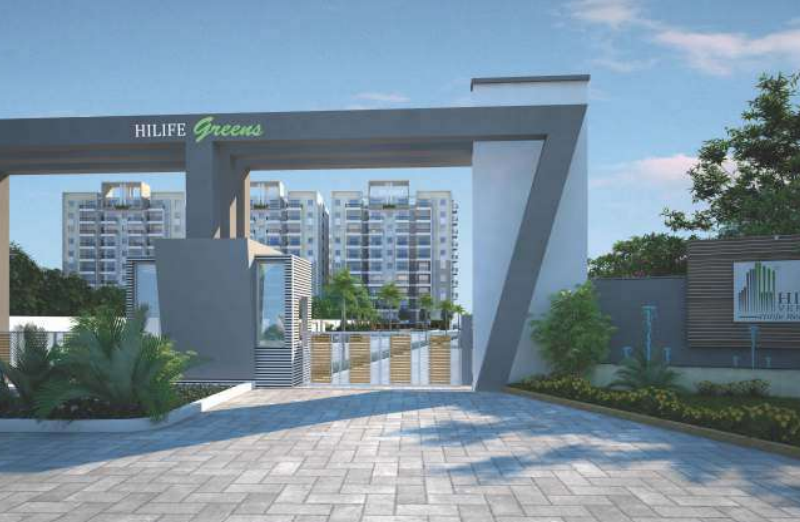By: Hilife Ventures Pvt. Ltd in Gunjur




Change your area measurement
MASTER PLAN
STRUCTURE
PAINTING
DOORS
WINDOWS
FLOORING
PLASTERING
TOILETS
ELECTRICAL
LIFTS
DG power backup
PLUMBING
SERVICES / COMMUNICATION
KITCHEN
UTILITY
TOILET FACILITY IN COMMON AREA
SECURITY SYSTEMS
Hilife Greens is beautifully crafted by the renowned builder Hilife Ventures Pvt. Ltd. It is a marvelous Residential development in Gunjur, a posh locality in Bangalore having all the facilities and basic needs within easy reach. It comprises of modern Apartments with all the high-end, contemporary interior fittings. Set within pleasing and wonderful views of the countryside, this grand property at Gunjur, Bangalore, Karnataka, INDIA. has comfortable and spacious rooms. It is spread over an area of 4.00 acres with 342 units. The Hilife Greens is presently completed.
Hilife Greens Offering Amenities :- 24Hrs Water Supply, 24Hrs Backup Electricity, Banquet Hall, Basket Ball Court, CCTV Cameras, Club House, Compound, Covered Car Parking, Fire Safety, Gas Pipeline, Gated Community, Gym, Intercom, Jogging Track, Landscaped Garden, Laundry, Lift, Maintenance Staff, Meditation Hall, Party Area, Play Area, Rain Water Harvesting, Salon, Security Personnel, Solar System, Tennis Court, Vastu / Feng Shui compliant, 24Hrs Backup Electricity for Common Areas and Yoga Deck.
Location Advantages: Hilife Greens located with close proximity to schools, colleges, hospitals, shopping malls, grocery stores, restaurants, recreational centres etc. The complete address of Hilife Greens is Gunjur, Bangalore, Karnataka, INDIA..
Situated on the eastern periphery, Gunjur, a small town in Bangalore, is a part of the famous Whitefield Township. Despite being a fast developing region, this area is relatively calm when compared to its neighbours, such as Boganahalli and Varthur.
Gunjur boasts of many well-established schools and colleges like The Foundation School, Greenwood High, and Varthur Government College, to name a few. Further, Varthur Government Hospital and Citi Hospital, which lie just 2-3km away, are easily accessible from here.
In terms of restaurants, there is Ambur Biryani Restaurant and Delhi Fast Food, two popular dining outlets, which are in proximity to Gunjur. These fine eateries are sure to satisfy one’s taste buds. In addition, accessibility to prominent banks is convenient. The Forum Value Mall, a famous mall in Bangalore, is also close by.
Connectivity and Transit Points
Gunjur is blessed with ample transport facilities. The closest bus stop is the Varthur bus stop, situated 3km from Gunjur. Although there are a lot of rickshaws available, the residents usually prefer commuting using the city buses. One can hire a cab to travel around too, but that is uncommon here.
Bellandur Railway Station and Carmelaram Railway Station are the closest rail transit points to Gunjur. It takes about an hour and a half to reach Bangalore City Railway Station by road. HAL Bangalore International Airport, which is a business hub for general aviation, is 12km from here, while Kempegowda International Airport is about 51km away.
In addition, State Highway 35 and Gunjur-Palya Road pass through this locality. It meets Marathahalli-Sarjapur Outer Ring Road, giving it good connectivity to the other parts of Bangalore.
Major Landmarks
Factors for Growth in the Past
One of the major propellers of growth in Gunjur was the regular availability of water, even as some of the prominent localities in the city suffered from water crisis. Besides good overall civic infrastructure, proximity to Embassy Tech Park added to the demand for real estate in Gunjur.
Residential and Commercial Market
Residential Market Trends
The locality is witnessing major developments on the residential front. The emergence of several IT companies in the neighbouring regions has caused many apartments/flats to spring up here. For apartments/flats, the average price comes up to about Rs 3,100 per sq. ft., while residential plots cost about Rs 5,500 per sq. ft.
Commercial Market Trends
As far as the commercial market is concerned, Gunjur is yet to set a mark in this sector. However, the commercial spaces in this region are quite reasonable in terms of pricing. On an average, an office space would generally cost about Rs 4,700 per sq. ft, whereas shops and commercial plots would approximately cost about Rs 7,100 and Rs 4,900 per sq. ft., respectively.
Major Challenges
Although Gunjur is a rapidly developing region, there are some obstacles in its way of growth. The roads in Gunjur, for instance, need widening in order to allow smooth flow of traffic. There is a requirement for the underground sanitary system as well.
Factors for Growth in the Future
Since Gunjur has now become home to several job seekers, the number of residential projects coming up in this locality is astounding. Several well-known builders and developers are keen on starting new projects here. Reputed builders in the region include Asset Builders, PanaCea Builders, and B M Developers. Some of the upcoming residential projects in Gunjur are Saroj Harmony, Adithi Paradise, and Asset Aura.
No. 303, Balagere Road, Devasthanagalu, Balagere, Bangalore-560087, Karnataka, INDIA.
Projects in Bangalore
Completed Projects |The project is located in Gunjur, Bangalore, Karnataka, INDIA.
Apartment sizes in the project range from 1150 sqft to 1500 sqft.
Yes. Hilife Greens is RERA registered with id PRM/KA/RERA/1251/446/PR/180504/001598 (RERA)
The area of 2 BHK apartments ranges from 1150 sqft to 1230 sqft.
The project is spread over an area of 4.00 Acres.
The price of 3 BHK units in the project ranges from Rs. 80.08 Lakhs to Rs. 85.5 Lakhs.