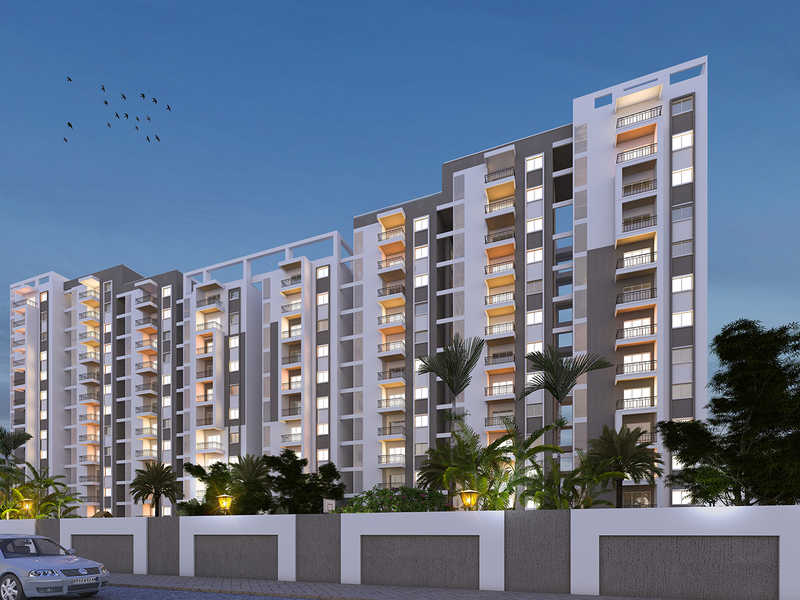



Change your area measurement
MASTER PLAN
STRUCTURE
Earthquake resistant, Seismic Zone - II compliant RCC structure. All load and non-load bearing walls constructed with solid blocks / Porotherm Blocks.
PAINTING
Internal - 2 coats of putty and 1 coat of primer. 2 coats of emulsion paint with roller finish for walls and ceiling.
External - 1 coat primer and 2 coats of water proof cement paint.
DOORS
Main door - Engineered wood door frame and both sides pre-engineered door shutter finished with hardware.
French doors - UPVC sliding doors. Plain sheet of glass with provision for fibre mosquito mesh.
Internal doors - Engineered wood door frame and commercial flush / skin shutter with enamel paint with hardware.
Toilet doors - Commercial flush / skin shutter with enamel paint on bedroom / living side and water proof lamination on toilet side with hardware.
WINDOWS
UPVC sliding windows with plain sheet of glass with provision for fiber mosquito mesh, protected with MS grills.
FLOORING
Living / dining, bedrooms, kitchen - Vitrified tiles
Balconies / utility - Anti-skid acid proof ceramic tiles.
Corridors - Vitrified Tiles / Granite
Staircase / Fire exit staircase - Granite / Concrete as per design
TOILETS
Ceramic anti-skid tiles flooring. Ceramic tiles dado up to 7feet height. CP fittings. Provision for geyser. Solar hot water connection to master bedroom.
Ventilators - Frame with glass louvers and provision for exhaust fan.
LT Power
3BHK - 4kw, 2.5 BHK and 2BHK - 3kw. Provision for split AC power points in all bedrooms and living. Earth Leakage Circuit Breaker (ELCB) for safety, provided for each flat. Miniature Circuit Breaker (MCB) for each room, provided at the main distribution box within each flat.
Switches
Modular electrical switches.
Electrical wires
Fire resistant electrical wires.
TV points
Provision in the living room and in the master bedroom.
LIFTS
Lifts conformed to latest ISI standards.
DG power backup
24 hours standby power of 1KW for each flat (for lights, fans, TV, etc.) 100% power back up for common areas.
PLUMBING
Sanitary fixtures of reputed make in all toilets.
Chromium plated fittings in all toilets.
KITCHEN
Ceramic tile flooring.
Wall dado tiles 2' height above platform.
Provision for exhaust fan.
UTILITY
Ceramic tile flooring.
Provision for washing machine.
SECURITY SYSTEMS
CCTV cameras at main gate to monitor safety.
Hilife Horizon – Luxury Apartments in Seegehalli , Bangalore .
Hilife Horizon , a premium residential project by Hilife Ventures Pvt. Ltd,. is nestled in the heart of Seegehalli, Bangalore. These luxurious 2 BHK, 2.5 BHK and 3 BHK Apartments redefine modern living with top-tier amenities and world-class designs. Strategically located near Bangalore International Airport, Hilife Horizon offers residents a prestigious address, providing easy access to key areas of the city while ensuring the utmost privacy and tranquility.
Key Features of Hilife Horizon :.
. • World-Class Amenities: Enjoy a host of top-of-the-line facilities including a 24Hrs Water Supply, 24Hrs Backup Electricity, Badminton Court, Basket Ball Court, CCTV Cameras, Compound, Covered Car Parking, Fire Safety, Gated Community, Landscaped Garden, Lift, Play Area, Rain Water Harvesting, Security Personnel, Table Tennis and Tennis Court.
• Luxury Apartments : Choose between spacious 2 BHK, 2.5 BHK and 3 BHK units, each offering modern interiors and cutting-edge features for an elevated living experience.
• Legal Approvals: Hilife Horizon comes with all necessary legal approvals, guaranteeing buyers peace of mind and confidence in their investment.
Address: Seegehalli, Bangalore, Karnataka, INDIA..
No. 303, Balagere Road, Devasthanagalu, Balagere, Bangalore-560087, Karnataka, INDIA.
Projects in Bangalore
Completed Projects |The project is located in Seegehalli, Bangalore, Karnataka, INDIA.
Apartment sizes in the project range from 1210 sqft to 1670 sqft.
Yes. Hilife Horizon is RERA registered with id PRM/KA/RERA/1251/446/PR/190724/002722 (RERA)
The area of 2 BHK apartments ranges from 1210 sqft to 1225 sqft.
The project is spread over an area of 2.15 Acres.
The price of 3 BHK units in the project ranges from Rs. 71.33 Lakhs to Rs. 75.15 Lakhs.