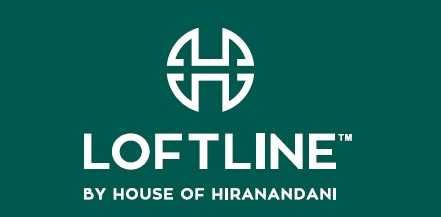By: House Of Hiranandani in Thiruporur

Change your area measurement
MASTER PLAN
Discover the Promise of Luxury Living in Thiruporur, Chennai.
Hiranandani Loftline Phase 2, a landmark project by House Of Hiranandani , brings to life premium residential plots in Thiruporur. Spread across 18.00 acres, this gated community offers luxury amenities and well-designed spaces to cater to every aspect of your contemporary lifestyle.
This location is ideal for those looking to invest in Chennai real estate, with easy access to top schools, colleges, hospitals, and recreational areas.
Key Features : .
Plot Sizes: Starting from 1500 sq ft.
Total Area: 18.00 acres.
Location: Thiruporur, Chennai.
Legal & Bank Approvals: DTCP and All Leading Banks.
House of Hiranandani is a pioneer in developing integrated communities that have become landmarks in India. We have transformed the real estate skyline of Mumbai, Bengaluru, Chennai and Hyderabad with our signature styled neighbourhoods that offer holistic living experience to residents.
Pillared by over four decades of experience and a unique approach to designing and planning, we invest heavily in research and development to ensure that our developments surpass industry benchmarks and re-define engineering and design.
Today, the brand is synonymous with excellence and strives to create value for all stakeholders at every step of development.
Through the environmental-friendly concepts of New Urbanism, our focus has been on transforming suburban sprawls of land into well-planned urban communities. Symbolic to our construction, our developments encompass the ether of the residents’ lives entirely, owing to retail outlets, hospitality centres, healthcare and educational institutions built by us within the realms of House of Hiranandani community.
Our aim has always been to integrate every family into a bigger, more inclusive community.
Olympia, Central Avenue, Hiranandani Business Park, Powai, Mumbai-400076, Maharashtra, INDIA.
Projects in Chennai
Completed Projects |The project is located in Thayiur, Thiruporur, Chennai, Tamil Nadu, INDIA.
Plot Size in the project is 2400
Yes. Hiranandani Loftline Phase 2 is RERA registered with id TN/35/Layout/4155/2023 dated 07/11/2023, TN/35/Layout/1841/2025 dated 26-05-2025 (RERA)
4 BHK is not available is this project
The project is spread over an area of 38.00 Acres.
3 BHK is not available is this project