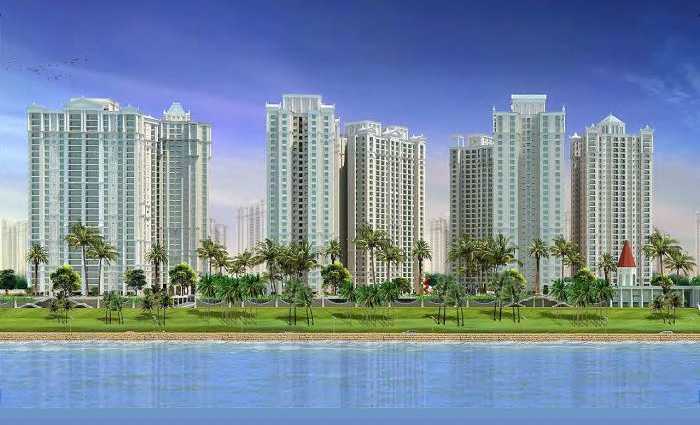
Change your area measurement
MASTER PLAN
Flooring
Marble/Wooden laminated flooring & vitrified tiles for the entire apartment
Entrance Hall
Marble / Granite flooring & dado
Lift Lobbies
Vitrified tile flooring and skirting with marble / granite lift Jhambs & Acrylic paints on walls & ceiling
Elevators
High speed automatic elevators
Staircase
Kota or equivalent for flooring with skirting Acrylic paint for walls.
Windows
Aluminum sliding window with powder coating or anodizing.
Kitchen
Granite platforms with marble verticals, S.S sink and tiles above counter. Water purifier in Kitchen.
Toilets
High quality tiles for the flooring and dado.
Marble /Granite sill on counters
Toilet fittings with provision for hot / cold water
Wall / floor mounted EWC.
Heater & exhaust fan
Corrosion resistant concealed plumbing
Water Supply
Underground / overhead storage tanks of suitable capacity with pumps
Electrical
Ample points with modular switches and concealed conduits for power, lighting and fans Split A/C point in living / dining & bedrooms
Good quality copper wiring
ELCB & circuit breakers of suitable capacity
Generator
Back up power for common area, lighting and lifts
Back up power upto 1kw per apartment
Fire fighting
U.G & O.H tanks for fire fighting with pumps and wet riser
Other
Telephone points in living / dining & bedrooms
Intercom facility or DID facility from all apartments to security guards at the main entrance.
Internal wiring for cable or DTH TV.
Terrace & Toilet water proofing
Termite control provided in foundation
Car Park
Covered car park at basements and stilt lobby level
Hiranandani Upscale: Premium Living at OMR, Chennai.
Prime Location & Connectivity.
Situated on OMR, Hiranandani Upscale enjoys excellent access other prominent areas of the city. The strategic location makes it an attractive choice for both homeowners and investors, offering easy access to major IT hubs, educational institutions, healthcare facilities, and entertainment centers.
Project Highlights and Amenities.
This project, spread over 7.00 acres, is developed by the renowned House Of Hiranandani . The 2028 premium units are thoughtfully designed, combining spacious living with modern architecture. Homebuyers can choose from 2 BHK, 3 BHK and 4 BHK luxury Apartments, ranging from 1298 sq. ft. to 2752 sq. ft., all equipped with world-class amenities:.
Modern Living at Its Best.
Whether you're looking to settle down or make a smart investment, Hiranandani Upscale offers unparalleled luxury and convenience. The project, launched in Nov-2009, is currently completed with an expected completion date in Sep-2023. Each apartment is designed with attention to detail, providing well-ventilated balconies and high-quality fittings.
Floor Plans & Configurations.
Project that includes dimensions such as 1298 sq. ft., 2752 sq. ft., and more. These floor plans offer spacious living areas, modern kitchens, and luxurious bathrooms to match your lifestyle.
For a detailed overview, you can download the Hiranandani Upscale brochure from our website. Simply fill out your details to get an in-depth look at the project, its amenities, and floor plans. Why Choose Hiranandani Upscale?.
• Renowned developer with a track record of quality projects.
• Well-connected to major business hubs and infrastructure.
• Spacious, modern apartments that cater to upscale living.
Schedule a Site Visit.
If you’re interested in learning more or viewing the property firsthand, visit Hiranandani Upscale at Old Mahabalipuram Road, Chennai-600097, Tamil Nadu, INDIA.. Experience modern living in the heart of Chennai.
House of Hiranandani is a pioneer in developing integrated communities that have become landmarks in India. We have transformed the real estate skyline of Mumbai, Bengaluru, Chennai and Hyderabad with our signature styled neighbourhoods that offer holistic living experience to residents.
Pillared by over four decades of experience and a unique approach to designing and planning, we invest heavily in research and development to ensure that our developments surpass industry benchmarks and re-define engineering and design.
Today, the brand is synonymous with excellence and strives to create value for all stakeholders at every step of development.
Through the environmental-friendly concepts of New Urbanism, our focus has been on transforming suburban sprawls of land into well-planned urban communities. Symbolic to our construction, our developments encompass the ether of the residents’ lives entirely, owing to retail outlets, hospitality centres, healthcare and educational institutions built by us within the realms of House of Hiranandani community.
Our aim has always been to integrate every family into a bigger, more inclusive community.
Olympia, Central Avenue, Hiranandani Business Park, Powai, Mumbai-400076, Maharashtra, INDIA.
The project is located in Old Mahabalipuram Road, Chennai-600097, Tamil Nadu, INDIA.
Apartment sizes in the project range from 1298 sqft to 2752 sqft.
The area of 4 BHK apartments ranges from 2451 sqft to 2752 sqft.
The project is spread over an area of 7.00 Acres.
The price of 3 BHK units in the project ranges from Rs. 1.49 Crs to Rs. 2.04 Crs.