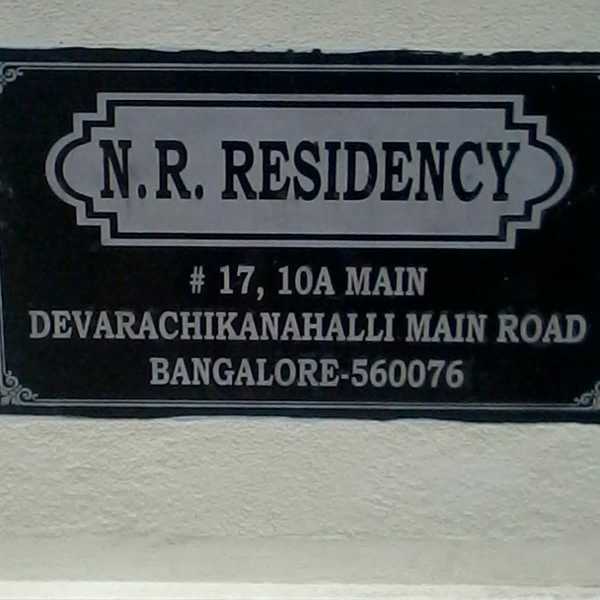



Change your area measurement
MASTER PLAN
Structure
R.C.C framed structure designed for zone II regulations
Walls
Solid block walls for both internal & external
Plastering
Smooth surface with lime rendered for interior walls to receive paint and sponge finish for exterior walls to receive cement paint
Doors
All Main and, Pooja doors of teak wood frame with teak wood shutters
Windows
All windows of Honne Frame and Sal wood shutters
Toilet Fittings
White sanitary fittings of Hind ware / Parry ware
Chrome plated fittings of ISI make
Flooring and Daddoo
Vitrified flooring for the entire flat and Granite Flooring for Lobby and Common Area
7high glazed tile daddoo in toilets
4'6" high in kitchen above the platform
Kitchen
40mm thick granite counter top with SS sink
Rendered with edge nosing throughout the length
Electrical
Concealed type conduits
Fire retardant wire with Roma/Anchor Switches
Lift
Six passenger lift for the project
T.V and Telephones Points
One each in the living room and all bedrooms
I1 NR Residency – Luxury Apartments with Unmatched Lifestyle Amenities.
Key Highlights of I1 NR Residency: .
• Spacious Apartments : Choose from elegantly designed 3 BHK and 4 BHK BHK Apartments, with a well-planned 4 structure.
• Premium Lifestyle Amenities: Access 8 lifestyle amenities, with modern facilities.
• Vaastu Compliant: These homes are Vaastu-compliant with efficient designs that maximize space and functionality.
• Prime Location: I1 NR Residency is strategically located close to IT hubs, reputed schools, colleges, hospitals, malls, and the metro station, offering the perfect mix of connectivity and convenience.
Discover Luxury and Convenience .
Step into the world of I1 NR Residency, where luxury is redefined. The contemporary design, with façade lighting and lush landscapes, creates a tranquil ambiance that exudes sophistication. Each home is designed with attention to detail, offering spacious layouts and modern interiors that reflect elegance and practicality.
Whether it's the world-class amenities or the beautifully designed homes, I1 NR Residency stands as a testament to luxurious living. Come and explore a life of comfort, luxury, and convenience.
I1 NR Residency – Address.
Welcome to I1 NR Residency , a premium residential community designed for those who desire a blend of luxury, comfort, and convenience. Located in the heart of the city and spread over 0.38 acres, this architectural marvel offers an extraordinary living experience with 8 meticulously designed 3 BHK and 4 BHK Apartments,.
Devarachikkanahalli which is also known as DC Halli is situated in South Bangalore. It is a small locality which is located near Bannerghatta Road and little away from Bilekahalli. DC Halli connects Banerghatta Road with Begur.
Connectivity :
Factors for growth :
Its proximity to international airport, nearby railway station along with upcoming infrastructure have driven the demand of residential properties in the area.
Infrastructure Development (Social & Physical) :
Major Challenges :
No 61, 24th Main, 7th Cross, J.P.Nagar 2nd Phase, Bangalore – 560078, Karnataka, INDIA.
Projects in Bangalore
Completed Projects |The project is located in Near SBM Bank, Bannerghatta Road, Devarachikkanahalli, Bangalore, Karnataka, INDIA.
Apartment sizes in the project range from 1395 sqft to 2791 sqft.
The area of 4 BHK units in the project is 2791 sqft
The project is spread over an area of 0.38 Acres.
The price of 3 BHK units in the project ranges from Rs. 43.94 Lakhs to Rs. 69.14 Lakhs.