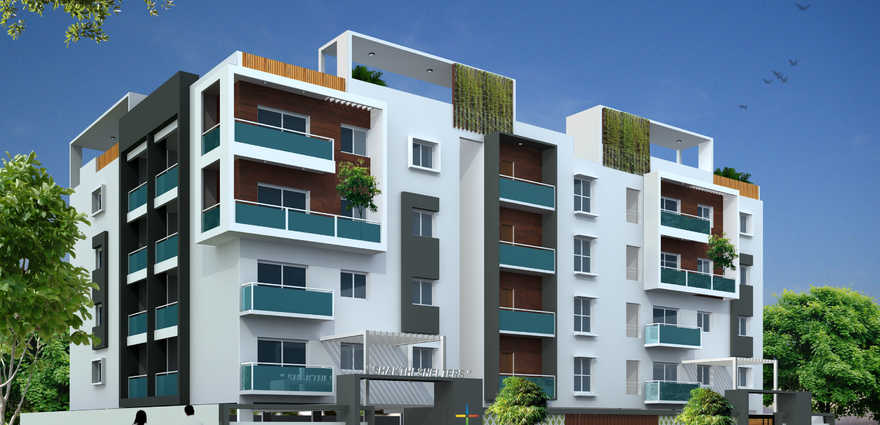By: i1 Properties Pvt Ltd in JP Nagar

Change your area measurement
RCC framed structure
External walls of 6 soild block and internal walls with 4 solid blocks
External walls-Smooth sponge finish and internal walls-lime renderings
Main door-Teak wood frame with OST door shutters. remaning door-Sal wood frame with flush door shutters
Powder Coated Aluminium 3 Track Wondows with MS Grills and Mosquito Mesh.
vitrified tiles for all rooms, ceramic tiles for balconies & utilities
Granite kitchen platform with stainless steel sink & 2 feet height glazed tiles dadooing above the platform
Good quality ceramic wall tiling up to 7 feet height Hindware or equivalent. saintary ware CP fitting of Jaquar continental or ESS-ESS wall mixtures and taps
Concealed copper wiring with Anchor plate switches and necessary point each room and 15 amps power plug points in kitchen and toilets.
Inside one coat of primer with two coats of OBD. Two Coats of Plastic Emulsion paint. all the Doors are Enamel Paint & ACE Weather proof paint for exterior walls.
Individuals TV & Telephone points in main hall and Master bedrooms with AC points
2 nos Lift provided carrying 6 passengers capacity with standard make
Generator Back-up provided with sufficient capacity for lift, common area lighting. one Lighting Point for each Flat.
Water supply with underground sump and overhead tank with borewel.all water supply lines are CPVC & PVC for Sanitory lines.
Exclusive covered car parking.
Shakthi Shelters: Premium Living at JP Nagar, Bangalore.
Prime Location & Connectivity.
Situated on JP Nagar, Shakthi Shelters enjoys excellent access other prominent areas of the city. The strategic location makes it an attractive choice for both homeowners and investors, offering easy access to major IT hubs, educational institutions, healthcare facilities, and entertainment centers.
Project Highlights and Amenities.
This project is developed by the renowned i1 Properties Pvt Ltd. The 28 premium units are thoughtfully designed, combining spacious living with modern architecture. Homebuyers can choose from 2 BHK and 3 BHK luxury Apartments, ranging from 1068 sq. ft. to 1511 sq. ft., all equipped with world-class amenities:.
Modern Living at Its Best.
Floor Plans & Configurations.
Project that includes dimensions such as 1068 sq. ft., 1511 sq. ft., and more. These floor plans offer spacious living areas, modern kitchens, and luxurious bathrooms to match your lifestyle.
For a detailed overview, you can download the Shakthi Shelters brochure from our website. Simply fill out your details to get an in-depth look at the project, its amenities, and floor plans. Why Choose Shakthi Shelters?.
• Renowned developer with a track record of quality projects.
• Well-connected to major business hubs and infrastructure.
• Spacious, modern apartments that cater to upscale living.
Schedule a Site Visit.
If you’re interested in learning more or viewing the property firsthand, visit Shakthi Shelters at Navodaya Nagar Road, JP Nagar 7th phase, Bangalore, Karnataka, INDIA. Experience modern living in the heart of Bangalore.
No 61, 24th Main, 7th Cross, J.P.Nagar 2nd Phase, Bangalore – 560078, Karnataka, INDIA.
Projects in Bangalore
Completed Projects |The project is located in Navodaya Nagar Road, JP Nagar 7th phase, Bangalore, Karnataka, INDIA
Apartment sizes in the project range from 1068 sqft to 1511 sqft.
The area of 2 BHK apartments ranges from 1068 sqft to 1128 sqft.
The project is spread over an area of 1.00 Acres.
Price of 3 BHK unit in the project is Rs. 55.91 Lakhs