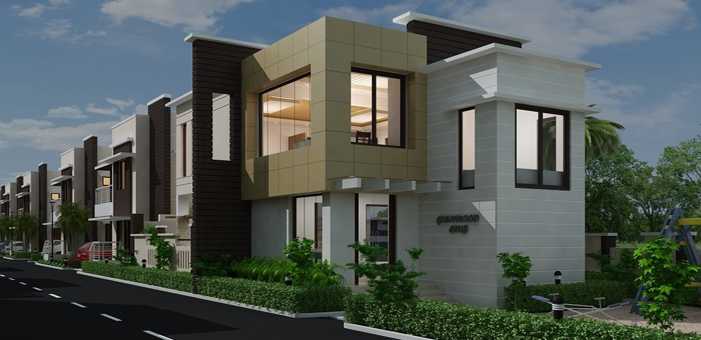By: Intouch Construction & Infrastructure Pvt Ltd in Maraimalai Nagar




Change your area measurement
MASTER PLAN
Flooring
a) The flooring in the living, dining, bedroom and kitchen will be 2 x 2 vitrified tiles.
b) The flooring in the master bedroom will be of 2 x 2 vitrified wood finish tiles.
c) The flooring in the toilets, balconies & wash area will be of first quality antiskid ceramic tiles.
Wall Tiling
a) Kitchens will have first quality ceramic wall tiles for 2 feet above the platform.
b) Toilets will have first quality ceramic wall tiles for full height from floor level.
c) Service areas will have ceramic tile for 4 feet height.
Kitchen Platform & Sink
a) Kitchen platform will be provided with black granite top.
b) Kitchens will have stainless steel sink with drain board.
Doors! Windows! Ventilators
a) Main door frame and shutters will be of teak wood
b) Bedroom doors will be made of teak wood frame with paneled skin shutters.
c) Toilet doors will be made of teak wood frame with flush shutter. One side of the door will have PVC lamination for suitable height.
d) French doors will be made of UPVC or equivalent frame and shutters with glass of suitable size.
e) Windows will be of UPVC or equivalent.
Painting Finishes
a) Living, dining and bedroom walls will be coated with putty and finished with emulsion paint.
b) Ceilings will be coated with putty and finished with OBD.
c) Other internal and external walls will be finished with emulsion paint.
d) Main door will be of Melamine finish and all other doors will be enamel painted.
e) Windows and Ventilator grills will be finished with enamel paint. Note: The color of the paint wherever not mentioned will be as per our choice. Alterations in the elevation, fixing of grills and shifting of A/C points will not be entertained under any circumstances.
Electrical
a) Modular switches of ANCHOR ROMA (or) CRABTREE (or) equivalent will be provided.
b) Three phase supply with concealed wiring will be provided. The actual supply will be single or three phases based on the TNEB rules and regulations at the time of energizing the Villas.
c) Split A/C provision will be provided in the master bedroom & 2nd bedroom and only pipe provision will be given in 3rd bedroom.
d) 15A plug points will be provided Fridge, Washing machine and geyser in toilets. The wiring for 5A points will be of 1.0 sq.mm rating adequate for equipment of capacity of 500W and 15A points will be of 2.5sq.mm rating adequate for equipments of capacity of 1500W. AC wiring will be of 4 sq.mm which can take up a capacity of 2 tones.
TV and Telephone Cable
a) TV and Telephone points will be provided in the Living and Master bedroom.
Plumbing & Sanitary
a) All toilets will be provided with European Closet.
b) Attached toilet of Master bedroom will be provided with colour sanitary matching to tile.
c) Dining will be provided with counter top wash basin.
d) Grohe / Kholer / Jaguar or equivalent cp fittings will be provided in the toilets.
e) Hindware / Parryware or equivalent sanitary fittings will be provided in the toilets.
Other Amenities
a) An overhead tank of adequate capacity will be provided for borewell / drinking water.
b) Individual Deep Bore well will be provided. The depth will be decided by us based on the yield.
c) Kitchen will be provided with Aqua guard provision.
d) Video door phone with security interface will be provided for every house for additional security.
e) False ceiling will be provided for living & dining.
f) All toilets will be provided with solar water heater provision.
Discover the perfect blend of luxury and comfort at Icipl Glenwood, where each Villas is designed to provide an exceptional living experience. nestled in the serene and vibrant locality of Maraimalai Nagar, Chennai.
Project Overview – Icipl Glenwood premier villa developed by Intouch Construction & Infrastructure Pvt Ltd and Offering 14 luxurious villas designed for modern living, Built by a reputable builder. Launching on Dec-2013 and set for completion by Dec-2014, this project offers a unique opportunity to experience upscale living in a serene environment. Each Villas is thoughtfully crafted with premium materials and state-of-the-art amenities, catering to discerning homeowners who value both style and functionality. Discover your dream home in this idyllic community, where every detail is tailored to enhance your lifestyle.
Prime Location with Top Connectivity Icipl Glenwood offers 3 BHK and 4 BHK Villas at a flat cost, strategically located near Maraimalai Nagar, Chennai. This premium Villas project is situated in a rapidly developing area close to major landmarks.
Key Features: Icipl Glenwood prioritize comfort and luxury, offering a range of exceptional features and amenities designed to enhance your living experience. Each villa is thoughtfully crafted with modern architecture and high-quality finishes, providing spacious interiors filled with natural light.
• Location: Sri Sathya Sai Nagar, Maraimalai Nagar, Chennai, Tamil Nadu, INDIA..
• Property Type: 3 BHK and 4 BHK Villas.
• Project Area: 0.64 acres of land.
• Total Units: 14.
• Status: completed.
• Possession: Dec-2014.
J-5, Plot no. 3552, 6th Avenue, Anna Nagar East, Chennai - 600102, Tamil Nadu, INDIA
The project is located in Sri Sathya Sai Nagar, Maraimalai Nagar, Chennai, Tamil Nadu, INDIA.
Villa sizes in the project range from 1767 sqft to 2198 sqft.
The area of 4 BHK apartments ranges from 2045 sqft to 2198 sqft.
The project is spread over an area of 0.64 Acres.
Price of 3 BHK unit in the project is Rs. 61.84 Lakhs