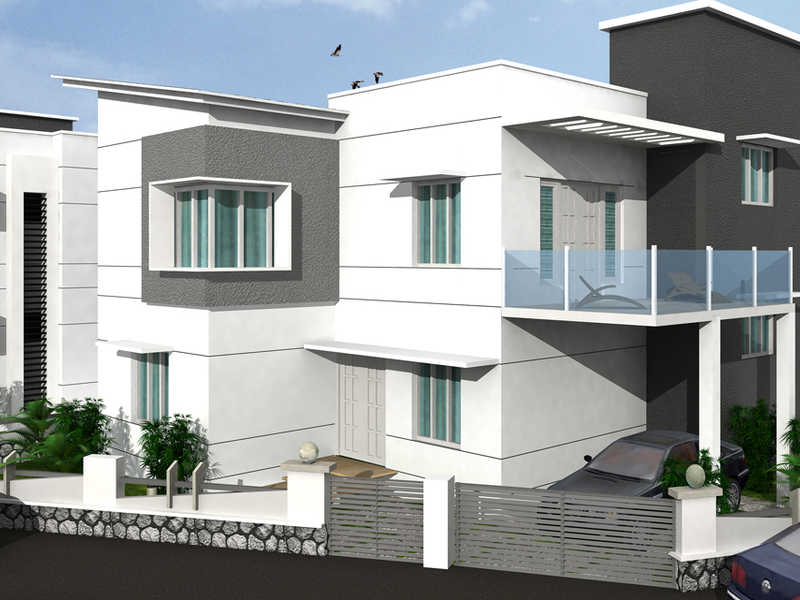By: Intouch Construction & Infrastructure Pvt Ltd in Maraimalai Nagar




Change your area measurement
Flooring
a) The flooring in the living, dining will be of lamina, ed wooden fioonng.
b) The flooring in the bedrooms, kitchen will be of vitrified
c) The floonng in the toilets, balconi. & wash area will be of first quality antiskid ceramic tiles.
Note Size, colour and brand will be of our choice depending on bulk availability.
Wall Tiling
a) Kitchens will have first quality ceramic wall tiles for 2 feet above the Praffo..
b) Toilets will have first quality ceramic wall tiles for full height from floor level.
c)Service areas will have ceramic ble for 4 feet height.
Note : Siz.e, colour and brand will be of our choice depend-ing on bulk availability.
Kitchen Platform & Sink
a) Kitchen platfomi will be pro,ded with black granite to
b) Kitchens will have stainless steel sink with drain board
c) Service areas will have ceramic tile for 4 feet height
Note : Size, colour and brand will be of our choice depending on bulk availability.
Doors / Windows / Ventilators
a) Main door frame and shutters will be of teak wood.
b) Bedroom doors will be made of teak wood frame with Pane. skin shutters
c) Toilet doors will be made of teak wood frame with flush shutter. One side of the door will have PVC lamination for suitable height.
d) French doors will be made of UPVC or equivalent frame and shutters with glass of suitable size.
e) Windows will be of UPVC or equivalent.
Note : Size, colour and brand will be of our choice depending on bulk availability.
Painting Finishes
a) Living, dining and bedroom walls will be coat. with putty and finished with emulsion paint.
b) Ceilings will be coated with putty and finished with OBD.
c) 0.r internal and extemal walls will be finished with emulsion paint.
d) Main door will . of Melaniine finish and all other doors will be enamel painted.
e) Windows and Ventilator gills will . finished with enamel Pant.
Note : The color of the paint wherever not mentioned as per our choice. Alterations in the elevation, fixing of gnlls and shifting of /VC points will not be entertain. under any circumstances
ElectrIcal
a) Modular switches of ANCHOR ROMA (or) CRAI3TREE tor) equivalent will be Om...
b) Three phase supply with concealed wiring will be provided. The actual supply will single or thr. phases based on the TNEB rules and regulations at the time of wler-gong the Villas.
c) Split A1C provision will be provided in the master .droom & 2nd .droom and only pipe provision given in 3rd bedroom.
d) 15A Plug point will provided Fridge, Washing machine and geyser in toilets.
e) The wiring for 5A points will of 1.0 sq rnm rating a.quate for equipment of .pacity of 500W and 15A points of 2.5sq.mm rating adequate for equipments of capacity of 1500W. AC wiring will be of 4 sq mm which can take up a capacity of 2 tonnes.
TV and Telephone Cable
a) Ti and Telephone points will be provided the Livinig, and Master bedroom.
Plumbing & Sanitary
b) All toilets will be providecl with European Wall mounted Closet.
c) Attached toilet of Master bedroom will be provided with colour sanitary matching to tile. c) Dining will be provided with counter top wash basin d) Jaguar / Cera/ equivalent cp fittings will be provided in the toilets. e) Gera / Hindware / equivalent sanitary fittings will provided in the toilets.
Extra Amenities
ai An overhead tank of adequate capacity will be provided for borewell / drinking water.
b) Individual Deep Bore well will be provided The depth will be c.cided by us based on the yield
c) Auto cutoff motor for overhead Tank will be provided.
d) ElecMcal automation will be provided for master bedroom.
e) Kitchen will be provided with Aqua guard provision.
f) Video door phone with security interface will be provided for every house for additional security.
g) False ceiling will be provided for living & dining.
i) All toilets will be provided with solar water heater provision
Location Advantages:. The ICIPL Homedale is strategically located with close proximity to schools, colleges, hospitals, shopping malls, grocery stores, restaurants, recreational centres etc. The complete address of ICIPL Homedale is GST Road, Maraimalai Nagar, Chennai-603209, Tamil Nadu, INDIA..
Construction and Availability Status:. ICIPL Homedale is currently completed project. For more details, you can also go through updated photo galleries, floor plans, latest offers, street videos, construction videos, reviews and locality info for better understanding of the project. Also, It provides easy connectivity to all other major parts of the city, Chennai.
Units and interiors:. The multi-storied project offers an array of 3 BHK and 4 BHK Villas. ICIPL Homedale comprises of dedicated wardrobe niches in every room, branded bathroom fittings, space efficient kitchen and a large living space. The dimensions of area included in this property vary from 1497- 2848 square feet each. The interiors are beautifully crafted with all modern and trendy fittings which give these Villas, a contemporary look.
ICIPL Homedale is located in Chennai and comprises of thoughtfully built Residential Villas. The project is located at a prime address in the prime location of Maraimalai Nagar.
Builder Information:. This builder group has earned its name and fame because of timely delivery of world class Residential Villas and quality of material used according to the demands of the customers.
Comforts and Amenities:.
J-5, Plot no. 3552, 6th Avenue, Anna Nagar East, Chennai - 600102, Tamil Nadu, INDIA
The project is located in GST Road, Maraimalai Nagar, Chennai-603209, Tamil Nadu, INDIA.
Villa sizes in the project range from 1497 sqft to 2848 sqft.
The area of 4 BHK apartments ranges from 2805 sqft to 2848 sqft.
The project is spread over an area of 1.95 Acres.
The price of 3 BHK units in the project ranges from Rs. 59.88 Lakhs to Rs. 64 Lakhs.