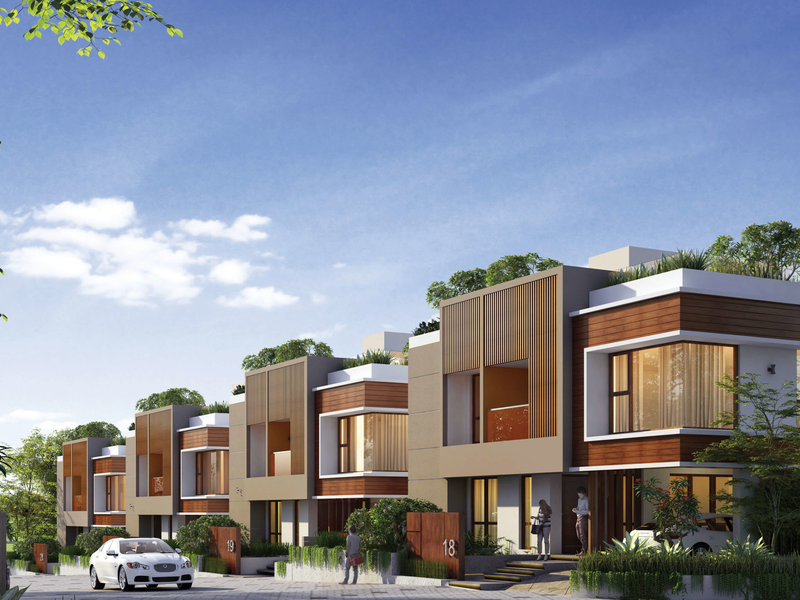By: iCloud Homes in Pattom




Change your area measurement
MASTER PLAN
STRUCTURE
WALL TREATMENT
LANDSCAPING
CEILING TREATMENT
AIR CONDITIONING
ELECTRICAL
ELECTROLUX from SWEDEN shall be provided as common.
SANITARY & PLUMBING
Location Advantages:. The Icloud The 44 Club is strategically located with close proximity to schools, colleges, hospitals, shopping malls, grocery stores, restaurants, recreational centres etc. The complete address of Icloud The 44 Club is Pattom, Trivandrum, Kerala, INDIA..
Construction and Availability Status:. Icloud The 44 Club is currently completed project. For more details, you can also go through updated photo galleries, floor plans, latest offers, street videos, construction videos, reviews and locality info for better understanding of the project. Also, It provides easy connectivity to all other major parts of the city, Trivandrum.
Units and interiors:. The multi-storied project offers an array of 3 BHK and 4 BHK Villas. Icloud The 44 Club comprises of dedicated wardrobe niches in every room, branded bathroom fittings, space efficient kitchen and a large living space. The dimensions of area included in this property vary from 2050- 3000 square feet each. The interiors are beautifully crafted with all modern and trendy fittings which give these Villas, a contemporary look.
Icloud The 44 Club is located in Trivandrum and comprises of thoughtfully built Residential Villas. The project is located at a prime address in the prime location of Pattom.
Builder Information:. This builder group has earned its name and fame because of timely delivery of world class Residential Villas and quality of material used according to the demands of the customers.
Comforts and Amenities:.
iCloud Homes is a leading player in Trivandrum real estate industry. Everyone dreams to have their own home & they help many of them to make their dreams come true. They build each home painstakingly, with focus on Quality, Useful detailing & ensure Value for money. They desire to earn people's trust and confidence while they create whenever they launch their new product and services.
No. TC V/1666, Pournamy, Temple Road, Ambalamukku, Kowdiar, Trivandrum-695003, Kerala, INDIA.
The project is located in Pattom, Trivandrum, Kerala, INDIA.
Villa sizes in the project range from 2050 sqft to 3000 sqft.
Yes. Icloud The 44 Club is RERA registered with id K-RERA/PRJ/183/2021 (RERA)
The area of 4 BHK apartments ranges from 2780 sqft to 3000 sqft.
The project is spread over an area of 3.50 Acres.
The price of 3 BHK units in the project ranges from Rs. 1.98 Crs to Rs. 2.41 Crs.