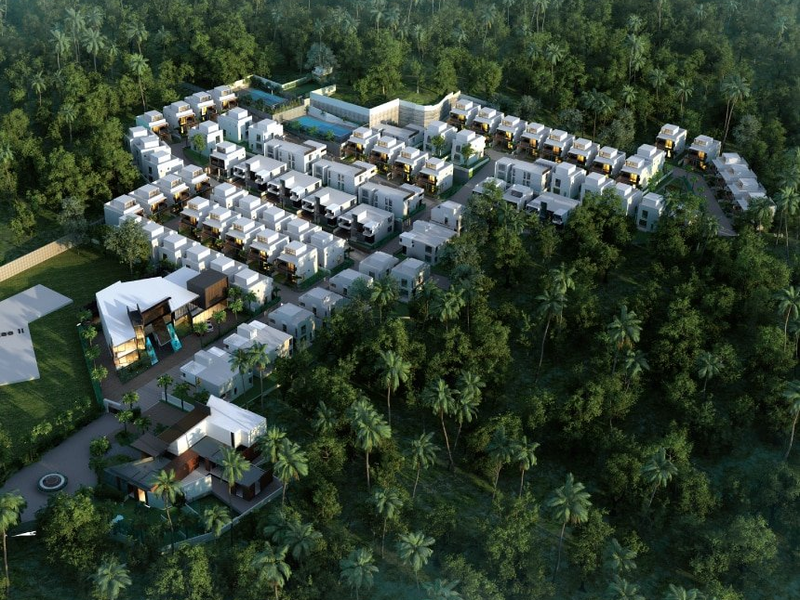By: iCloud Homes in Aakkulam




Change your area measurement
MASTER PLAN
STRUCTURE
ELECTRICAL
SANITARY & PLUMBING
DOORS & WINDOWS
AIRCONDITIONING
WALL TREATMENT
ASIAN / BERGER / ICI DULUX.
LANDSCAPING
CEILING TREATMENT
AIR CONDITIONING
DOORS & WINDOWS
FLOORING & TILING
Discover the perfect blend of luxury and comfort at Icloud Winds Of Change, where each Villas is designed to provide an exceptional living experience. nestled in the serene and vibrant locality of Aakkulam, Trivandrum.
Project Overview – Icloud Winds Of Change premier villa developed by iCloud Homes and Offering 120 luxurious villas designed for modern living, Built by a reputable builder. Launching on Jul-2021 and set for completion by Sep-2024, this project offers a unique opportunity to experience upscale living in a serene environment. Each Villas is thoughtfully crafted with premium materials and state-of-the-art amenities, catering to discerning homeowners who value both style and functionality. Discover your dream home in this idyllic community, where every detail is tailored to enhance your lifestyle.
Prime Location with Top Connectivity Icloud Winds Of Change offers 3 BHK and 4 BHK Villas at a flat cost, strategically located near Aakkulam, Trivandrum. This premium Villas project is situated in a rapidly developing area close to major landmarks.
Key Features: Icloud Winds Of Change prioritize comfort and luxury, offering a range of exceptional features and amenities designed to enhance your living experience. Each villa is thoughtfully crafted with modern architecture and high-quality finishes, providing spacious interiors filled with natural light.
• Location: Sy No 143/13, 143/1-1, Aakkulam, Trivandrum, Kerala 695017, INDIA..
• Property Type: 3 BHK and 4 BHK Villas.
• Project Area: 10.65 acres of land.
• Total Units: 120.
• Status: completed.
• Possession: Sep-2024.
iCloud Homes is a leading player in Trivandrum real estate industry. Everyone dreams to have their own home & they help many of them to make their dreams come true. They build each home painstakingly, with focus on Quality, Useful detailing & ensure Value for money. They desire to earn people's trust and confidence while they create whenever they launch their new product and services.
No. TC V/1666, Pournamy, Temple Road, Ambalamukku, Kowdiar, Trivandrum-695003, Kerala, INDIA.
The project is located in Sy No 143/13, 143/1-1, Aakkulam, Trivandrum, Kerala 695017, INDIA.
Villa sizes in the project range from 1616 sqft to 4400 sqft.
Yes. Icloud Winds Of Change is RERA registered with id K-RERA/PRJ/182/2021 (RERA)
The area of 4 BHK apartments ranges from 2365 sqft to 4400 sqft.
The project is spread over an area of 10.65 Acres.
The price of 3 BHK units in the project ranges from Rs. 1.46 Crs to Rs. 1.98 Crs.