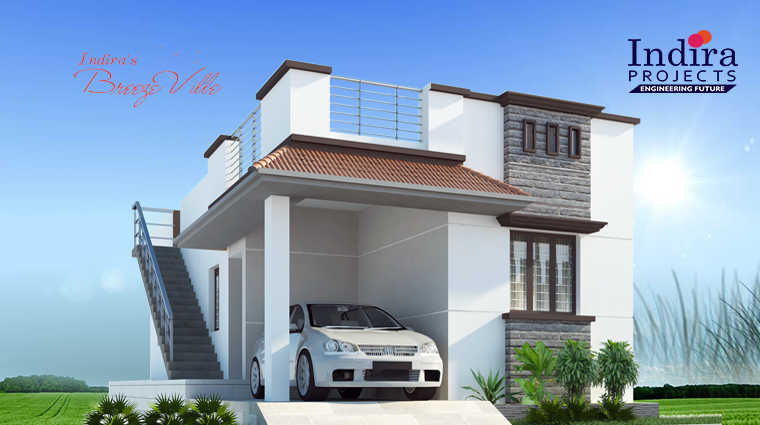
Change your area measurement
MASTER PLAN
STRUCTURE
FLOORING
DOORS / WINDOWS
KITCHEN
PLUMBING:
ELECTRICAL
Discover the perfect blend of luxury and comfort at Indira's Breeze Ville, where each Villas is designed to provide an exceptional living experience. nestled in the serene and vibrant locality of Kalpakkam, Chennai.
Prime Location with Top Connectivity Indira's Breeze Ville offers 2 BHK Villas at a flat cost, strategically located near Kalpakkam, Chennai. This premium Villas project is situated in a rapidly developing area close to major landmarks.
Key Features: Indira's Breeze Ville prioritize comfort and luxury, offering a range of exceptional features and amenities designed to enhance your living experience. Each villa is thoughtfully crafted with modern architecture and high-quality finishes, providing spacious interiors filled with natural light.
• Location: Near Shining Star Public School, Kalpakkam, Chennai, Tamil Nadu, INDIA..
• Property Type: 2 BHK Villas.
• Project Area: 1.00 acres of land.
• Total Units: 19.
• Status: completed.
• Possession: Dec-2019.
New No:116, Old No:01, Saidapet, Chennai - 600015, Tamil Nadu, INDIA.
Projects in Chennai
Completed Projects |The project is located in Near Shining Star Public School, Kalpakkam, Chennai, Tamil Nadu, INDIA.
Villa sizes in the project range from 810 sqft to 1250 sqft.
The area of 2 BHK apartments ranges from 810 sqft to 1250 sqft.
The project is spread over an area of 1.00 Acres.
The price of 2 BHK units in the project ranges from Rs. 40.5 Lakhs to Rs. 62.5 Lakhs.