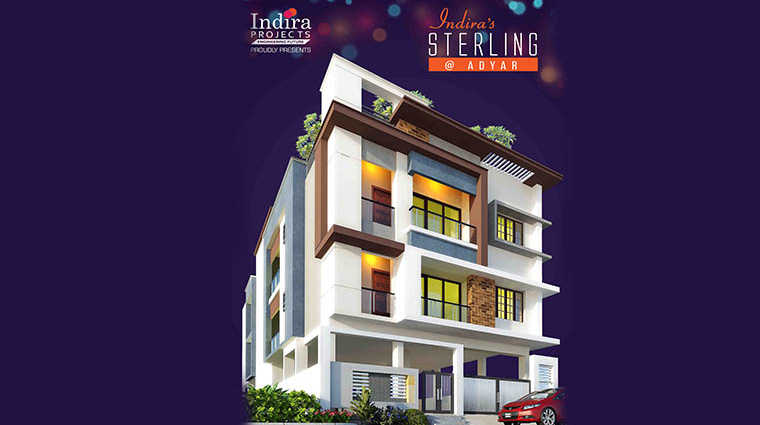
Change your area measurement
Structure
Seismic Zone compliant RCC framed structure.
Walls
Wire cut red bricks in cement mortar.
Doors
Elegant looking first quality teak wood framed main door with premium Yale digital lock or similar. I Bedroom doors with good quality teak wood frame with both sides PU finished designer doors with imported Union lock or similar. I Toilet doors with good quality teak wood frame with PU finished designer doors.
Windows
Good quality UPVC windows.
Kitchen
Modular Kitchen with Frankie makes stainless steel sink with drain boardand Dish washer provision.
Flooring
Living & bedrooms Nano vitrified tiles
Toilets
Kohler / equivalent sanitary and CP fittings with diverter, Wall mounted Closet with concealed flush tank and counter top wash basin. Glass Shower Partition for all toilets and glass enclo sure for Master Bed toilet.
Wall Dado
2’0” ht. ceramic tiles dadoing above kitchen counter, and false ceiling height designer tile dadoing in toilets.
Electricity
Three phase electrical power supply with concealed FRLS copper wiring circuit breakers. I AC points in Living, Dining and all Bedrooms with AC copper piping.
Finishing
Internal walls and ceiling are finished with putty and premium quality emulsion. I Outer walls are finished with texture and premium anti-fungal emulsion paint. I False ceiling for living and dining.
Water Supply Arrangements :
Bore well / Metro for tapping ground water – Sump to store water with arrangements for pumping water to overhead tank.
Lifts
Automatic six passenger SS lift of reputed make with Marble flooring.
Staircase
Marble / Granite flooring with SS modular hand rails.
Indira's Sterling – Luxury Apartments in Adyar , Chennai .
Indira's Sterling , a premium residential project by Indira Projects & Developments Pvt Ltd,. is nestled in the heart of Adyar, Chennai. These luxurious 1 BHK and 3 BHK Apartments redefine modern living with top-tier amenities and world-class designs. Strategically located near Chennai International Airport, Indira's Sterling offers residents a prestigious address, providing easy access to key areas of the city while ensuring the utmost privacy and tranquility.
Key Features of Indira's Sterling :.
. • World-Class Amenities: Enjoy a host of top-of-the-line facilities including a 24Hrs Water Supply, 24Hrs Backup Electricity, CCTV Cameras, Community Hall, Covered Car Parking, Landscaped Garden, Rain Water Harvesting, Street Light and Waste Disposal.
• Luxury Apartments : Choose between spacious 1 BHK and 3 BHK units, each offering modern interiors and cutting-edge features for an elevated living experience.
• Legal Approvals: Indira's Sterling comes with all necessary legal approvals, guaranteeing buyers peace of mind and confidence in their investment.
Address: No.13/6, Canal Bank Road, Rukmani Nagar, Adyar, Chennai, Tamil Nadu, INDIA..
New No:116, Old No:01, Saidapet, Chennai - 600015, Tamil Nadu, INDIA.
Projects in Chennai
Completed Projects |The project is located in No.13/6, Canal Bank Road, Rukmani Nagar, Adyar, Chennai, Tamil Nadu, INDIA.
Apartment sizes in the project range from 669 sqft to 1189 sqft.
The area of 3 BHK apartments ranges from 1135 sqft to 1189 sqft.
The project is spread over an area of 1.00 Acres.
The price of 3 BHK units in the project ranges from Rs. 2.7 Crs to Rs. 2.83 Crs.