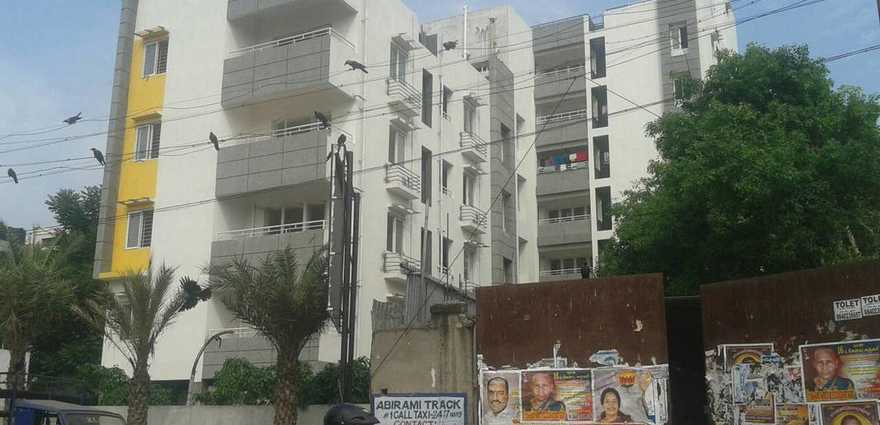
Change your area measurement
MASTER PLAN
Structure
Seismic Zone ll compliant R.C.C. structure.
Concrete solid block masonry.
Plastering
All internal walls are plastered with lime rendering.
External Walls sponge finish.
Painting / polishing
Interior : Oil bound distemper painting.
Exterior : Exterior cement paint.
Enamel paint for MS grill/ Door shutters.
Teak surface provided with melamine polish.
Counter wash Basin
Wash basin on granite counter and mirror will be provides near dining area.
Main Door
Teak wood doorframe with threshold.
BSTV designer door shutters, finished with melamine polish on both sides.
Other Doors
Sal/Hard wood door frame.
Commercial flush shutter with enamel paint for toilets and terrace doors.
Aluminum powder coated/UPVC door with lain glass for balcony doors.
Aluminum powder coated/UPVC hardware for all doors.
Windows
Powder coated Aluminum/UPVC sliding windows with plain glass, in three, with provision for mosquito mesh.
Powder coated Aluminum/UPVC ventilators with translucent glass in toilets.
Toilets
Glazed/ceramic titles cladding in false ceiling(7 feet height).
Wash basin mixer in master bedrooms toilet.
EWC and wash basin in all toilets of indware make or equivalent or imported.
Hot and cold water mixer unit for shower of Jaquar make or equivalent in all the toilets.
Health faucet will be provided in all toilets.
Concealed master control cock(ball valve) in each toilet, from inside, for easier maintenance.
Provision for one geyser in all toilets.
Larger sized toilet ventilators in fixed glass with provision for exhaust fan.
Kitchen
Provision of plumbing points for sink and electrical points to accommodate modular kitchen.
Cladding with glazed tiles above the kitchen platform location.
Granite kitchen platform with stainless steel sink will be provided on request, otherwise kitchen will be designed to suit modular kitchen (only electrical / plumbing points will be provided).
Aluminum powder coated/UPVC hardware for all doors.
Utility
Provision for sink in utility.
Provision for Aqua-guard point in kitchen.
Washing machine in utility area.
Gas cylinder points in utility area with necessary copper piping arrangements.
Provision for ironing.
Electrical
TV point in the living room and master bedroom.
Fire resistant Anchor/Finolex electrical wires.
Elegant designer modular electrical switches.
One earth leakage circuit breaker to ensure safety.
One MCB for each room provided at the main distribution box within each flat.
Provision for 5 KW power in each flat.
Telephone point will be provided in living Room and each Bedroom.
Lifts
Four 8 passengers lifts, a service lift and one hospital lift of OTIS make or equivalent will be provided.
Elegant ground floor lobbies with vitrified tiles.
Cladding in vitrified tiles on the lift sidewall at ground floor level and other levels.
Common facilities
Provision for rain water harvesting.
STP or BWSSB connection.
Clubhouse with all amenities and swimming pool and gymnasium.
Servant’s toilets on the ground floor.
Car parking for each flat (covered or open).
Sufficient capacity of sump and overhead tank to ensure trouble free availability of water.
Indus Ambera : A Premier Residential Project on Saidapet, Chennai.
Looking for a luxury home in Chennai? Indus Ambera , situated off Saidapet, is a landmark residential project offering modern living spaces with eco-friendly features. Spread across 4.27 acres , this development offers 130 units, including 2 BHK and 3 BHK Apartments.
Key Highlights of Indus Ambera .
• Prime Location: Nestled behind Wipro SEZ, just off Saidapet, Indus Ambera is strategically located, offering easy connectivity to major IT hubs.
• Eco-Friendly Design: Recognized as the Best Eco-Friendly Sustainable Project by Times Business 2024, Indus Ambera emphasizes sustainability with features like natural ventilation, eco-friendly roofing, and electric vehicle charging stations.
• World-Class Amenities: 24Hrs Backup Electricity, Club House, Gated Community, Gym, Intercom, Maintenance Staff, Play Area and Security Personnel.
Why Choose Indus Ambera ?.
Seamless Connectivity Indus Ambera provides excellent road connectivity to key areas of Chennai, With upcoming metro lines, commuting will become even more convenient. Residents are just a short drive from essential amenities, making day-to-day life hassle-free.
Luxurious, Sustainable, and Convenient Living .
Indus Ambera redefines luxury living by combining eco-friendly features with high-end amenities in a prime location. Whether you’re a working professional seeking proximity to IT hubs or a family looking for a spacious, serene home, this project has it all.
Visit Indus Ambera Today! Find your dream home at . Experience the perfect blend of luxury, sustainability, and connectivity.
5C Ega Trade Center, 809, Poonamallee High Road, Kilpauk, Chennai, Pin Code - 600010, Tamil Nadu, INDIA.
Projects in Chennai
Completed Projects |The project is located in West Jones Road, Saidapet, Chennai, Tamil Nadu, INDIA.
Apartment sizes in the project range from 1010 sqft to 1850 sqft.
The area of 2 BHK units in the project is 1010 sqft
The project is spread over an area of 4.27 Acres.
The price of 3 BHK units in the project ranges from Rs. 1.36 Crs to Rs. 1.49 Crs.