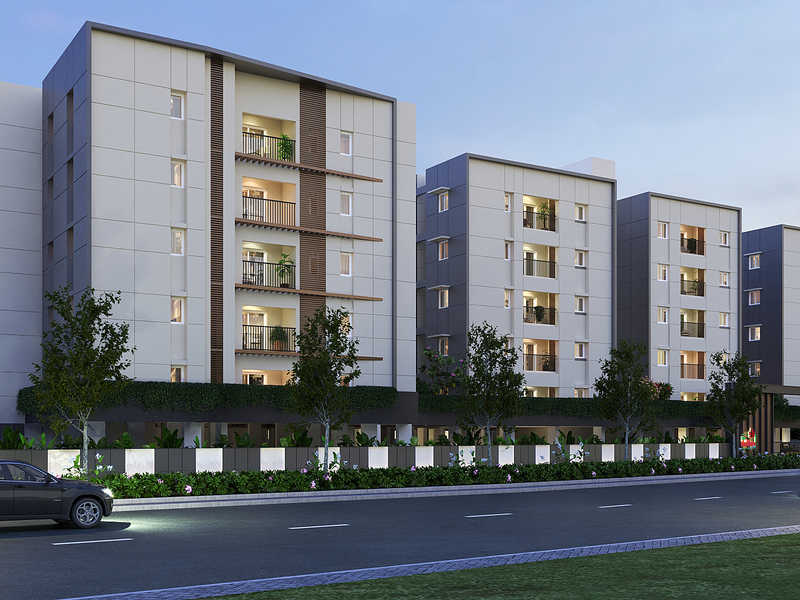



Change your area measurement
MASTER PLAN
DOORS
FLOORING
WALLS
FITTINGS
OTHERS
Isha Shubham – Luxury Apartments in New Perungalathur, Chennai.
Isha Shubham, located in New Perungalathur, Chennai, is a premium residential project designed for those who seek an elite lifestyle. This project by Isha Homes (India) Pvt. Ltd. offers luxurious. 3 BHK Apartments packed with world-class amenities and thoughtful design. With a strategic location near Chennai International Airport, Isha Shubham is a prestigious address for homeowners who desire the best in life.
Project Overview: Isha Shubham is designed to provide maximum space utilization, making every room – from the kitchen to the balconies – feel open and spacious. These Vastu-compliant Apartments ensure a positive and harmonious living environment. Spread across beautifully landscaped areas, the project offers residents the perfect blend of luxury and tranquility.
Key Features of Isha Shubham: .
World-Class Amenities: Residents enjoy a wide range of amenities, including a 24Hrs Water Supply, 24Hrs Backup Electricity, Amphitheater, CCTV Cameras, Club House, Compound, Covered Car Parking, Entrance Gate With Security Cabin, Fire Safety, Gated Community, Gym, Indoor Games, Jogging Track, Lift, Outdoor games, Play Area, Seating Area, Security Personnel, Table Tennis, Waste Disposal, Multipurpose Hall, Sewage Treatment Plant and Yoga Deck.
Luxury Apartments: Offering 3 BHK units, each apartment is designed to provide comfort and a modern living experience.
Vastu Compliance: Apartments are meticulously planned to ensure Vastu compliance, creating a cheerful and blissful living experience for residents.
Legal Approvals: The project has been approved by CMDA and Panchayat, ensuring peace of mind for buyers regarding the legality of the development.
Address: 1D Swami, 314, Swamy Vivekananda Rd, New Perungalathur, Nedunkundram, Chennai, Tamil Nadu, INDIA..
New Perungalathur, Chennai, INDIA.
For more details on pricing, floor plans, and availability, contact us today.
#E29, Second Avenue, 2nd Floor, Besant Nagar, Chennai-600090, Tamil Nadu, INDIA.
The project is located in 1D Swami, 314, Swamy Vivekananda Rd, New Perungalathur, Nedunkundram, Chennai, Tamil Nadu, INDIA.
Apartment sizes in the project range from 1163 sqft to 1305 sqft.
Yes. Isha Shubham is RERA registered with id TN/01/Building/0509/2022 dated 15/12/2022 (RERA)
The area of 3 BHK apartments ranges from 1163 sqft to 1305 sqft.
The project is spread over an area of 1.55 Acres.
The price of 3 BHK units in the project ranges from Rs. 74 Lakhs to Rs. 83.04 Lakhs.