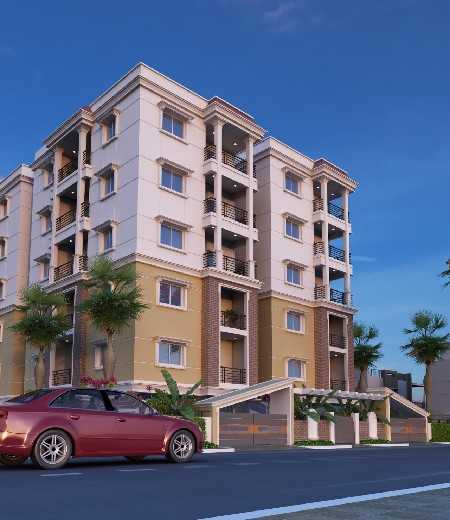



Change your area measurement
MASTER PLAN
Structure:
RCC Framed Structure 6 thick solid cement concrete block for external walls and 4 thick sold cement block masonry for internal walls.
Plastering:
All internal & external walls with smooth plaster finish.
Windows:
UPVC with float glass, grooves for mosquito mesh provision.
Doors:
Main Door in teak frame with Masonite skin moulded door shutter with melamine polishing and reputed make fittings.
French Doors:
Aluminum power coated two tracks with float glass of 5 mm thickness.
Flooring :
Living & Dining: Vitrified tiles of standard make. Kitchen & Balcony: Ceramic tiles of standard make.
Bathrooms:
Acid resistant and anti skid ceramic tiles of standard make. Utilities/Wash Area: Anti skid ceramic tiles of standard make.
Painting:
External:
Regular texture paints & weather proof emulsion regular range Internal: Two coat putty. Acrylic emulsion paints with roller finishing.
Air Condition:
Provision for split A/C for Drawing / Living / Master Bedroom.
Cable T.V:
Provision for cable connection in all bedrooms & living room.
Internet:
One internet point provision per flat.
Utilities/Wash Area: Provision for washing machine & wet area for washing utensils.
Water Supply:
Provision for Municipal water.
Solar Heater:
Centralized Solar water heating system for MB.
Dadoing:
Gazed ceramic tiles dado upto 2 height above kitchen platform. Toilets, Gazed ceramic tile dado of standard make of standard make upto 7 height.
Kitchen:
Granite Platform with stainless steel sinks with provision to install water filter.
Corridors:
Vitrified tiles of standard make.
Plumbing & Sanitary Ware : CP fittings of ESSESS or equivalent make in toilets and kitchen. Cera or equivalent make sanitary ware in all toilets, Floor mounted EWC with flush tank of standard make, Washbasin of standard make and provision for Geysers Points.
Elevators:
2 Nos of high speed passenger lift with V3F for energy efficiency.
Electrical: Modular switches of legrand or equivalent make. TV, Telephone points in living and master bedroom, AC power pint in Drawing/Living/master bedroom, Geyser point in all bathrooms.
Power Backup:
DG backup for lift, common areas and up to 5 points for flat.
Security:
The entire property is secured with a compound wall along with solar fencing and entrance will be manned by a security team.
Giridhari Ishta – Luxury Apartments in Kismatpur , Hyderabad .
Giridhari Ishta , a premium residential project by Giridhari Homes Pvt. Ltd.,. is nestled in the heart of Kismatpur, Hyderabad. These luxurious 2 BHK and 3 BHK Apartments redefine modern living with top-tier amenities and world-class designs. Strategically located near Hyderabad International Airport, Giridhari Ishta offers residents a prestigious address, providing easy access to key areas of the city while ensuring the utmost privacy and tranquility.
Key Features of Giridhari Ishta :.
. • World-Class Amenities: Enjoy a host of top-of-the-line facilities including a 24Hrs Water Supply, 24Hrs Backup Electricity, Amphitheater, Cafeteria, Covered Car Parking, Creche, Gym, Indoor Games, Jogging Track, Landscaped Garden, Library, Lift, Meditation Hall, Play Area, Security Personnel and Swimming Pool.
• Luxury Apartments : Choose between spacious 2 BHK and 3 BHK units, each offering modern interiors and cutting-edge features for an elevated living experience.
• Legal Approvals: Giridhari Ishta comes with all necessary legal approvals, guaranteeing buyers peace of mind and confidence in their investment.
Address: kismatpur, Hyderabad, Telangana, INDIA..
Over a decade we’ve dedicated all our efforts to speak your language. First we listen to understand your dreams, needs, and goals. Above all, we invest in enhancing lives and nurturing lasting relationships by creating trust, distinction and value in prime addresses at prime locations, on time with good quality guaranteed.
Our Success is built on the spirit of entrepreneurship, innovation, and an unwavering focus on meeting the needs of our customers. We believe that a strong sense of shared values enables us to maintain vibrant communities, no matter how many millions of square feet we construct. We are a group of experienced and dedicated professionals who are always involved in the process of innovation to create something better for our customers every other day.
Mission And Vision
To Shift Paradigms of people by fulfilling five star living dreams with our Happy and Healthy Communities within their reach.
Exclusive Benefits with Giridhari Homes
Kismatpur Rd, Abhyudaya Nagar, Dargah Khaleej Khan, Hyderabad, Telangana 500030, INDIA
The project is located in kismatpur, Hyderabad, Telangana, INDIA.
Apartment sizes in the project range from 940 sqft to 1455 sqft.
The area of 2 BHK apartments ranges from 940 sqft to 1140 sqft.
The project is spread over an area of 0.90 Acres.
Price of 3 BHK unit in the project is Rs. 43.65 Lakhs