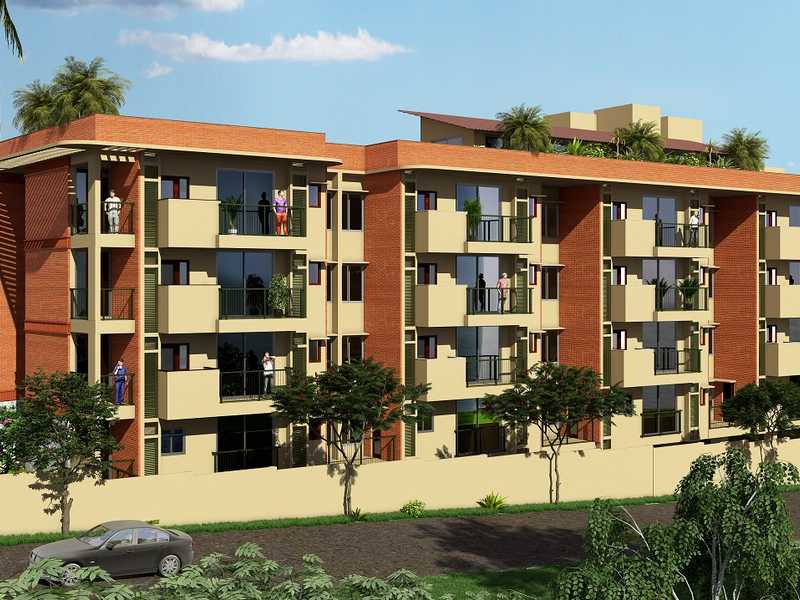By: Ishtika Homes Pvt Ltd in Tumkur Road




Change your area measurement
MASTER PLAN
Structure:
Flooring:
Kitchen:
Doors:
Plumbing & Sanitary:
Electrical & Communication:
Lifts:
Ishtika Agastya : A Premier Residential Project on Tumkur Road, Bangalore.
Looking for a luxury home in Bangalore? Ishtika Agastya , situated off Tumkur Road, is a landmark residential project offering modern living spaces with eco-friendly features. Spread across 0.75 acres , this development offers 60 units, including 2 BHK Apartments.
Key Highlights of Ishtika Agastya .
• Prime Location: Nestled behind Wipro SEZ, just off Tumkur Road, Ishtika Agastya is strategically located, offering easy connectivity to major IT hubs.
• Eco-Friendly Design: Recognized as the Best Eco-Friendly Sustainable Project by Times Business 2024, Ishtika Agastya emphasizes sustainability with features like natural ventilation, eco-friendly roofing, and electric vehicle charging stations.
• World-Class Amenities: 24Hrs Water Supply, CCTV Cameras, Compound, Covered Car Parking, Fire Safety, Gated Community, Gym, Indoor Games, Landscaped Garden, Lift, Meditation Hall, Party Area, Play Area, Rain Water Harvesting, Seating Area, Security Personnel and Swimming Pool.
Why Choose Ishtika Agastya ?.
Seamless Connectivity Ishtika Agastya provides excellent road connectivity to key areas of Bangalore, With upcoming metro lines, commuting will become even more convenient. Residents are just a short drive from essential amenities, making day-to-day life hassle-free.
Luxurious, Sustainable, and Convenient Living .
Ishtika Agastya redefines luxury living by combining eco-friendly features with high-end amenities in a prime location. Whether you’re a working professional seeking proximity to IT hubs or a family looking for a spacious, serene home, this project has it all.
Visit Ishtika Agastya Today! Find your dream home at Behind Kennametal and IKEA, Manjunatha Nagar, Tumkur Road, Bangalore, Karnataka, INDIA.. Experience the perfect blend of luxury, sustainability, and connectivity.
Ishtika is derived from the Sanskrit word “brick” – the core elementof a house.
We believe in nurturing the environment by adopting eco-friendly practices using the natural materials from mother earth to create sustainable livelihoods.
The philosophy of Ishtika Homes’ is reflected in every aspect of work – Attention to detail, Use of the best materials and User centric architecture.
Established in the year 2014, Ishtika Homes (formerly Vibrant Associates), is one of the fastest growing real estate development company in Bengaluru. With approximately 2, 00,000 square feet of real estate construction to its credit, the company is focused on adding value to the lives of customers by timely delivery and impeccable quality of construction.
In a short span of time, we have acquired the tag of quality builders with exemplary customer service.
#937, S.N Arcade, 3rd Floor, 21st Main, 9th Cross, JP Nagar 2nd Phase, Bangalore-560078, Karnataka, INDIA.
Projects in Bangalore
Completed Projects |The project is located in Behind Kennametal and IKEA, Manjunatha Nagar, Tumkur Road, Bangalore, Karnataka, INDIA.
Apartment sizes in the project range from 1059 sqft to 1189 sqft.
Yes. Ishtika Agastya is RERA registered with id PRM/KA/RERA/1251/309/PR/190220/002436 (RERA)
The area of 2 BHK apartments ranges from 1059 sqft to 1189 sqft.
The project is spread over an area of 0.75 Acres.
The price of 2 BHK units in the project ranges from Rs. 56.5 Lakhs to Rs. 63 Lakhs.