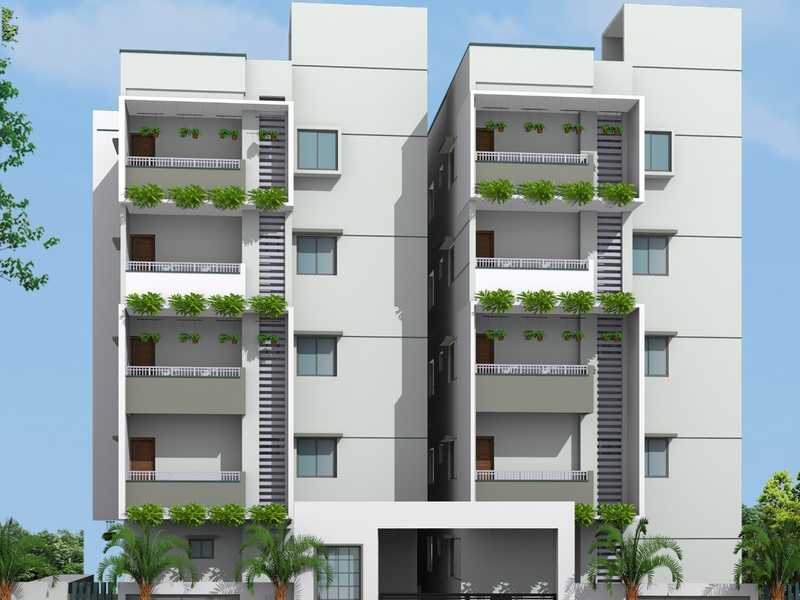



Change your area measurement
MASTER PLAN
Structure:
Flooring
Kitchen
Facilities
Plumbing & sanitary
Windows, Ventilators & Doors
Electrical & Communication
Ishtika Vashishta : A Premier Residential Project on Anjanapura Township, Bangalore.
Looking for a luxury home in Bangalore? Ishtika Vashishta , situated off Anjanapura Township, is a landmark residential project offering modern living spaces with eco-friendly features. Spread across 0.55 acres , this development offers 60 units, including 2 BHK and 3 BHK Apartments.
Key Highlights of Ishtika Vashishta .
• Prime Location: Nestled behind Wipro SEZ, just off Anjanapura Township, Ishtika Vashishta is strategically located, offering easy connectivity to major IT hubs.
• Eco-Friendly Design: Recognized as the Best Eco-Friendly Sustainable Project by Times Business 2024, Ishtika Vashishta emphasizes sustainability with features like natural ventilation, eco-friendly roofing, and electric vehicle charging stations.
• World-Class Amenities: 24Hrs Water Supply, Badminton Court, Basement Car Parking, CCTV Cameras, Compound, Convenience Store, Covered Car Parking, Fire Alarm, Fire Safety, Gated Community, Gym, Intercom, Landscaped Garden, Lift, Party Area, Play Area, Rain Water Harvesting, Security Personnel, Swimming Pool, Vastu / Feng Shui compliant, Waste Management, EV Charging Point, 24Hrs Backup Electricity for Common Areas, Sewage Treatment Plant and Yoga Deck.
Why Choose Ishtika Vashishta ?.
Seamless Connectivity Ishtika Vashishta provides excellent road connectivity to key areas of Bangalore, With upcoming metro lines, commuting will become even more convenient. Residents are just a short drive from essential amenities, making day-to-day life hassle-free.
Luxurious, Sustainable, and Convenient Living .
Ishtika Vashishta redefines luxury living by combining eco-friendly features with high-end amenities in a prime location. Whether you’re a working professional seeking proximity to IT hubs or a family looking for a spacious, serene home, this project has it all.
Visit Ishtika Vashishta Today! Find your dream home at Anjanapura Township, Bangalore, Karnataka, INDIA.. Experience the perfect blend of luxury, sustainability, and connectivity.
Ishtika is derived from the Sanskrit word “brick” – the core elementof a house.
We believe in nurturing the environment by adopting eco-friendly practices using the natural materials from mother earth to create sustainable livelihoods.
The philosophy of Ishtika Homes’ is reflected in every aspect of work – Attention to detail, Use of the best materials and User centric architecture.
Established in the year 2014, Ishtika Homes (formerly Vibrant Associates), is one of the fastest growing real estate development company in Bengaluru. With approximately 2, 00,000 square feet of real estate construction to its credit, the company is focused on adding value to the lives of customers by timely delivery and impeccable quality of construction.
In a short span of time, we have acquired the tag of quality builders with exemplary customer service.
#937, S.N Arcade, 3rd Floor, 21st Main, 9th Cross, JP Nagar 2nd Phase, Bangalore-560078, Karnataka, INDIA.
Projects in Bangalore
Completed Projects |The project is located in Anjanapura Township, Bangalore, Karnataka, INDIA.
Apartment sizes in the project range from 1085 sqft to 1648 sqft.
Yes. Ishtika Vashishta is RERA registered with id PRM/KA/RERA/1251/310/PR/200922/005251 (RERA)
The area of 2 BHK apartments ranges from 1085 sqft to 1182 sqft.
The project is spread over an area of 0.55 Acres.
The price of 3 BHK units in the project ranges from Rs. 64.33 Lakhs to Rs. 72.51 Lakhs.