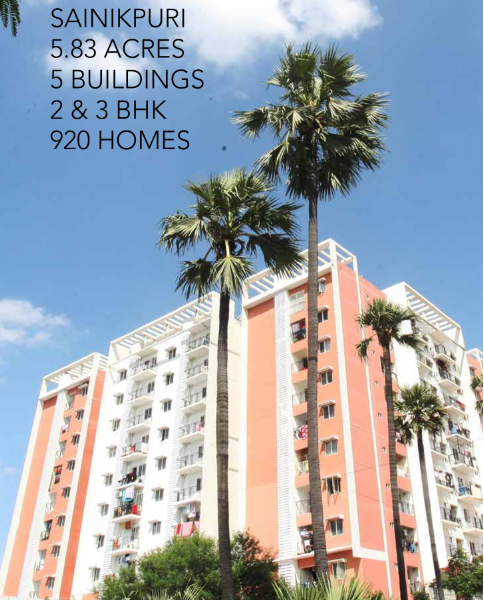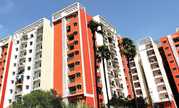

Change your area measurement
MASTER PLAN
FLOORING
DOORS
COMMON AREAS
Janapriya Lake Front – Luxury Apartments in Sainikpuri , Hyderabad .
Janapriya Lake Front , a premium residential project by Janapriya Engineers Syndicate,. is nestled in the heart of Sainikpuri, Hyderabad. These luxurious 2 BHK and 3 BHK Apartments redefine modern living with top-tier amenities and world-class designs. Strategically located near Hyderabad International Airport, Janapriya Lake Front offers residents a prestigious address, providing easy access to key areas of the city while ensuring the utmost privacy and tranquility.
Key Features of Janapriya Lake Front :.
. • World-Class Amenities: Enjoy a host of top-of-the-line facilities including a 24Hrs Water Supply, 24Hrs Backup Electricity, Bank/ATM, Banquet Hall, Basement Car Parking, CCTV Cameras, Club House, Community Hall, Compound, Covered Car Parking, Creche, Entrance Gate With Security Cabin, Fire Safety, Gated Community, Gym, Indoor Games, Intercom, Jogging Track, Landscaped Garden, Lawn, Library, Lift, Party Area, Play Area, Rain Water Harvesting, Security Personnel, Swimming Pool, Vastu / Feng Shui compliant, Waste Management and Sewage Treatment Plant.
• Luxury Apartments : Choose between spacious 2 BHK and 3 BHK units, each offering modern interiors and cutting-edge features for an elevated living experience.
• Legal Approvals: Janapriya Lake Front comes with all necessary legal approvals, guaranteeing buyers peace of mind and confidence in their investment.
Address: Near Kapra Lake, Pradham Puri Colony, Sainikpuri, Hyderabad, Telangana, INDIA..
Janapriya started in 1985, by Mr. Ravinder Reddy has built thousands of homes in Hyderabad & Bangalore ever since. From the dawn of our first project with 700 homes to having delivered 25,000 homes, in these 33 years we've worked to stay true to our core principle - to pass on the benefit of our cost efficiency to our patrons. Our constant endeavour has been to contribute to the betterment of the community and the people at large, ergo Janapriya Schools in Hyderabad & Bangalore stand as an ideal example of our commitment.
#8-2-120/86 & 8-2-120/86/1, 3rd Floor, Road No. 2, Banjara Hills, Hyderabad-500034, Telangana, INDIA.
Projects in Hyderabad
Completed Projects |The project is located in Near Kapra Lake, Pradham Puri Colony, Sainikpuri, Hyderabad, Telangana, INDIA.
Apartment sizes in the project range from 580 sqft to 1200 sqft.
Yes. Janapriya Lake Front is RERA registered with id P02200000901, P02200000371 (RERA)
The area of 2 BHK apartments ranges from 580 sqft to 810 sqft.
The project is spread over an area of 25.46 Acres.
The price of 3 BHK units in the project ranges from Rs. 63.51 Lakhs to Rs. 70 Lakhs.