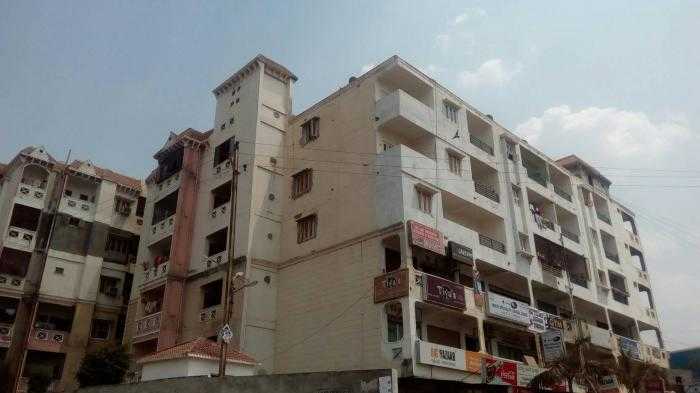
Change your area measurement
MASTER PLAN
STRUCTURE:
RCC (1:2:4)
BRICKWORK:
4� solid cement bricks.
PLASTERING:
Internal 2 coats in CM (1:6 & 1:4)
External 2 coats in CM (1:6 )
FLOORING:
Vitrified tiles with skirting in hall, Porcelain tiles with skirting in bedrooms and Porcelain tiles with skirting in kitchen, Industrial Vitrified tiles with skirting in balconies.
DOORS:
Main door in skin door with Teak frame and internal doors in
Non-teak wood frames with flushed shutters.
WINDOWS:
N.T. wood frame with glazed shutters with safety grills.
ELECTRICAL:
Copper wiring with modular switches.
SANITARY:
SWR and UPVC material with ISI mark fixtures.
PAINTING:
For internal walls lappam finishing with OBD for external walls with Apex and for doors with enamel paint.
TOILETS:
Anti skid ceramic tile flooring, Glazed tiles dadoing upto 6'-0�
ht. In Common Toilet – Indian WC ; In Attached. Toilets – European WC/ Wash basin, provision for Shower with Divertor and provision for Geyser will be given.
KITCHEN:
Granite platform with steel sink, 2' height dadoing with glazed
tiles above cooking platform will be provided. Exhaust fan provision will be given.
COMMON AREA:
Industrial Vitrified Tiles with M.S Railing.
PARKING AREAS:
Interlocking Paver Tiles Flooring.
HARDWARE:
Stainless Steel Mechanical Locks for Doors and powder
coated aluminum fixtures for windows.
LIFT:
6 passengers lift.
STANDBY GENERATOR:
For common lighting and lifts.
Janapriya Utopia Phase 1 : A Premier Residential Project on Attapur, Hyderabad.
Looking for a luxury home in Hyderabad? Janapriya Utopia Phase 1 , situated off Attapur, is a landmark residential project offering modern living spaces with eco-friendly features. Spread across 4.47 acres , this development offers 154 units, including 2 BHK and 3 BHK Apartments.
Key Highlights of Janapriya Utopia Phase 1 .
• Prime Location: Nestled behind Wipro SEZ, just off Attapur, Janapriya Utopia Phase 1 is strategically located, offering easy connectivity to major IT hubs.
• Eco-Friendly Design: Recognized as the Best Eco-Friendly Sustainable Project by Times Business 2024, Janapriya Utopia Phase 1 emphasizes sustainability with features like natural ventilation, eco-friendly roofing, and electric vehicle charging stations.
• World-Class Amenities: 24Hrs Water Supply, 24Hrs Backup Electricity, Basket Ball Court, CCTV Cameras, Club House, Gated Community, Gym, Health Facilities, Indoor Games, Landscaped Garden, Maintenance Staff, Play Area, Pucca Road, Rain Water Harvesting, Security Personnel, Swimming Pool, Tennis Court and Wifi Connection.
Why Choose Janapriya Utopia Phase 1 ?.
Seamless Connectivity Janapriya Utopia Phase 1 provides excellent road connectivity to key areas of Hyderabad, With upcoming metro lines, commuting will become even more convenient. Residents are just a short drive from essential amenities, making day-to-day life hassle-free.
Luxurious, Sustainable, and Convenient Living .
Janapriya Utopia Phase 1 redefines luxury living by combining eco-friendly features with high-end amenities in a prime location. Whether you’re a working professional seeking proximity to IT hubs or a family looking for a spacious, serene home, this project has it all.
Visit Janapriya Utopia Phase 1 Today! Find your dream home at Attapur, Hyderabad, Telangana, INDIA.. Experience the perfect blend of luxury, sustainability, and connectivity.
Janapriya started in 1985, by Mr. Ravinder Reddy has built thousands of homes in Hyderabad & Bangalore ever since. From the dawn of our first project with 700 homes to having delivered 25,000 homes, in these 33 years we've worked to stay true to our core principle - to pass on the benefit of our cost efficiency to our patrons. Our constant endeavour has been to contribute to the betterment of the community and the people at large, ergo Janapriya Schools in Hyderabad & Bangalore stand as an ideal example of our commitment.
#8-2-120/86 & 8-2-120/86/1, 3rd Floor, Road No. 2, Banjara Hills, Hyderabad-500034, Telangana, INDIA.
Projects in Hyderabad
Completed Projects |The project is located in Attapur, Hyderabad, Telangana, INDIA.
Apartment sizes in the project range from 940 sqft to 1200 sqft.
The area of 2 BHK units in the project is 940 sqft
The project is spread over an area of 4.47 Acres.
Price of 3 BHK unit in the project is Rs. 52 Lakhs