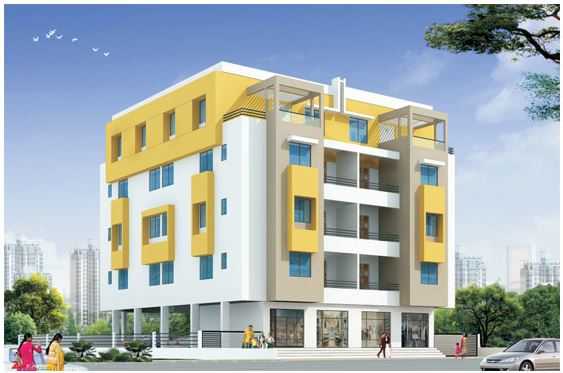
Change your area measurement
MASTER PLAN
Main Door:
Decorative type with magic eye night latch, other door frame in marble stone with flush doors in oil paint.
Windows:
3 Track powder coated aluminum sliding windows with mosquito net & M.S. Safety grill.
Flooring:
2'X2' Best quality vitrified ceramic flooring.
Toilet:
In all bathroom full glazed tiles on wall & kutta stone / ceramic tiles flooring R.C.C. In all W.C. upto 4' hight glazed tiles dado flooring.
Kitchen:
Granite kitchen platform with S.S. Sink & glazed tiles unto lined level.
Plumbing:
Concealed plumbing with GI / UPVC pipes with jaguar / equivalent slandered bath fitting.
Electrical:
Concealed copper wiring with 4.5 light point in each room. T.V., telephone point in living. Power point, exhaust point & aquaguard point in kitchen. Provision for invertor wiring.
Paint:
Inside of the bungalow wall be colour wash and outer side water proofing acrylic paint.
Special Floor Plans:
2000 sq.ft. well Landscape
Garden with Children Play Area
Well equipped Gymnasium
Community Hall
Area for Senior Citizen
Demarcated Parking for each Flat
Entrance gate with 24 Hrs. Security
Jay Aditya Tower – Luxury Apartments with Unmatched Lifestyle Amenities.
Key Highlights of Jay Aditya Tower: .
• Spacious Apartments : Choose from elegantly designed 1 BHK and 2 BHK BHK Apartments, with a well-planned 4 structure.
• Premium Lifestyle Amenities: Access 16 lifestyle amenities, with modern facilities.
• Vaastu Compliant: These homes are Vaastu-compliant with efficient designs that maximize space and functionality.
• Prime Location: Jay Aditya Tower is strategically located close to IT hubs, reputed schools, colleges, hospitals, malls, and the metro station, offering the perfect mix of connectivity and convenience.
Discover Luxury and Convenience .
Step into the world of Jay Aditya Tower, where luxury is redefined. The contemporary design, with façade lighting and lush landscapes, creates a tranquil ambiance that exudes sophistication. Each home is designed with attention to detail, offering spacious layouts and modern interiors that reflect elegance and practicality.
Whether it's the world-class amenities or the beautifully designed homes, Jay Aditya Tower stands as a testament to luxurious living. Come and explore a life of comfort, luxury, and convenience.
Jay Aditya Tower – Address Back of Bazar Samiti, Makhmalabad Road, Nashik, Maharashtra, INDIA..
Welcome to Jay Aditya Tower , a premium residential community designed for those who desire a blend of luxury, comfort, and convenience. Located in the heart of the city and spread over acres, this architectural marvel offers an extraordinary living experience with 16 meticulously designed 1 BHK and 2 BHK Apartments,.
Sancheti Heights, Quality Hardware Lane, Opp. Telephone Exchange, Canada Corner, Nashik, Maharashtra, INDIA.
The project is located in Back of Bazar Samiti, Makhmalabad Road, Nashik, Maharashtra, INDIA.
Apartment sizes in the project range from 850 sqft to 1050 sqft.
The area of 2 BHK units in the project is 1050 sqft
The project is spread over an area of 1.00 Acres.
Price of 2 BHK unit in the project is Rs. 5 Lakhs