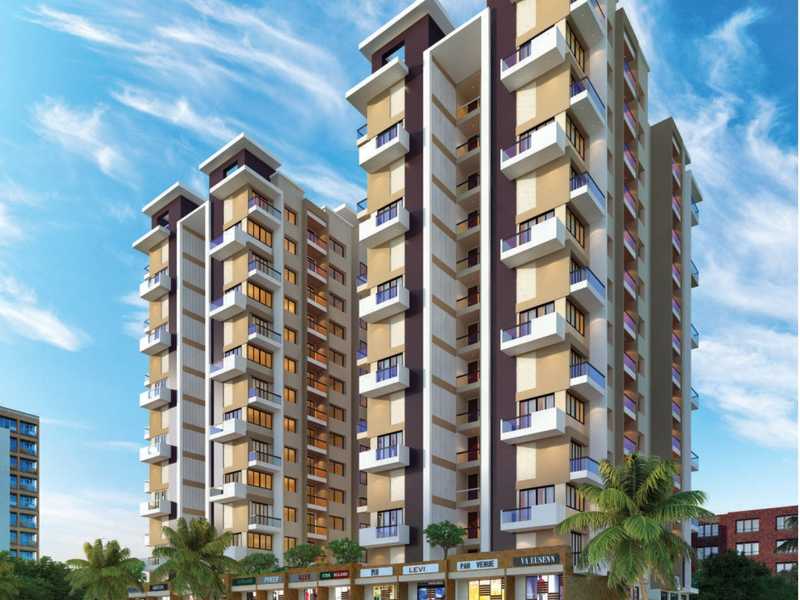



Change your area measurement
MASTER PLAN
STRUCTURE
FLOORING
KITCHEN
TOILETS
ELECTRIFICATION
PLUMBING
INTERNAL FINISH
EXTERNAL FINISH
DOORS
WINDOWS
PARKING
Jay Sai Shrushti – Luxury Apartments in Shreerang Nagar, Nashik.
Jay Sai Shrushti, located in Shreerang Nagar, Nashik, is a premium residential project designed for those who seek an elite lifestyle. This project by Jay Developers (Nashik) offers luxurious. 2 BHK and 3 BHK Apartments packed with world-class amenities and thoughtful design. With a strategic location near Nashik International Airport, Jay Sai Shrushti is a prestigious address for homeowners who desire the best in life.
Project Overview: Jay Sai Shrushti is designed to provide maximum space utilization, making every room – from the kitchen to the balconies – feel open and spacious. These Vastu-compliant Apartments ensure a positive and harmonious living environment. Spread across beautifully landscaped areas, the project offers residents the perfect blend of luxury and tranquility.
Key Features of Jay Sai Shrushti: .
World-Class Amenities: Residents enjoy a wide range of amenities, including a 24Hrs Water Supply, Basement Car Parking, Card Games, Carrom Board, CCTV Cameras, Chess, Club House, Compound, Fire Alarm, Fire Safety, Gym, Indoor Games, Landscaped Garden, Library, Lift, Play Area, Security Personnel, Table Tennis, 24Hrs Backup Electricity for Common Areas, Video Door Phone and Yoga Deck.
Luxury Apartments: Offering 2 BHK and 3 BHK units, each apartment is designed to provide comfort and a modern living experience.
Vastu Compliance: Apartments are meticulously planned to ensure Vastu compliance, creating a cheerful and blissful living experience for residents.
Legal Approvals: The project has been approved by , ensuring peace of mind for buyers regarding the legality of the development.
Address: Shreerang Nagar, Nashik, Maharashtra, INDIA.
.
Shreerang Nagar, Nashik, INDIA.
For more details on pricing, floor plans, and availability, contact us today.
Sancheti Heights, Quality Hardware Lane, Opp. Telephone Exchange, Canada Corner, Nashik, Maharashtra, INDIA.
The project is located in Shreerang Nagar, Nashik, Maharashtra, INDIA.
Apartment sizes in the project range from 1150 sqft to 1300 sqft.
Yes. Jay Sai Shrushti is RERA registered with id P51600008058 (RERA)
The area of 2 BHK units in the project is 1150 sqft
The project is spread over an area of 0.88 Acres.
Price of 3 BHK unit in the project is Rs. 72.8 Lakhs