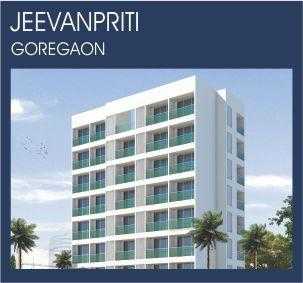By: K Patel Realty in Goregaon East

Change your area measurement
MASTER PLAN
LIVING & DINING ROOM:
Marbo Granite Flooring
Extensive electric layout
T.V. Antenna point
Telephone point
Decorative main door with Godrej night latch, Safety chain & peep hole.
BEDROOM:
Marbo Granite flooring.
Power point for A.C.
Extensive electric layout.
Flush door.
ELECTRIFICATION:
Concealed copper wiring with best electric fitting.
PLUMBING:
Concealed plumbing with chrome plated fittings.
ENTRANCE:
Beautifully decorated main entrance of marble / Rough stone.
KITCHEN:
Granite kitchen platform with stainless steel sink.
Glazed tiles upto beam level.
Marbo granite flooring.
Electric point for exhaust fan.
Electric point for aqua guard.
TOILET:
Marble / Granite / Spartex tiles flooring.
Glazed tiles upto full height.
One 4.5 storage Geyser shall be provided.
One colour wash basin of tiles matching shall be provided.
WINDOWS:
Powder Coated Aluminium window with tinted Glass shall be provided.
LIFT:
Excel or similar brand lift shall be provided.
INTERNAL PAINT:
Flat shall be internally painted with oil bound distemper.
Jeevan Preeti: Premium Living at Goregaon East, Mumbai.
Prime Location & Connectivity.
Situated on Goregaon East, Jeevan Preeti enjoys excellent access other prominent areas of the city. The strategic location makes it an attractive choice for both homeowners and investors, offering easy access to major IT hubs, educational institutions, healthcare facilities, and entertainment centers.
Project Highlights and Amenities.
This project, spread over 0.34 acres, is developed by the renowned K Patel Realty. The premium units are thoughtfully designed, combining spacious living with modern architecture. Homebuyers can choose from 2 BHK luxury Apartments, ranging from 800 sq. ft. to 800 sq. ft., all equipped with world-class amenities:.
Modern Living at Its Best.
Floor Plans & Configurations.
Project that includes dimensions such as 800 sq. ft., 800 sq. ft., and more. These floor plans offer spacious living areas, modern kitchens, and luxurious bathrooms to match your lifestyle.
For a detailed overview, you can download the Jeevan Preeti brochure from our website. Simply fill out your details to get an in-depth look at the project, its amenities, and floor plans. Why Choose Jeevan Preeti?.
• Renowned developer with a track record of quality projects.
• Well-connected to major business hubs and infrastructure.
• Spacious, modern apartments that cater to upscale living.
Schedule a Site Visit.
If you’re interested in learning more or viewing the property firsthand, visit Jeevan Preeti at Pandurang Wadi, Goregaon East, Mumbai-400063, Maharashtra, INDIA.. Experience modern living in the heart of Mumbai.
Near Totyota Showroom, 506, Eureka Tower, Mindspace Complex, Link Road, Malad West, Mumbai-400064, Maharashtra, INDIA.
The project is located in Pandurang Wadi, Goregaon East, Mumbai-400063, Maharashtra, INDIA.
Flat Size in the project is 800
The area of 2 BHK units in the project is 800 sqft
The project is spread over an area of 0.34 Acres.
Price of 2 BHK unit in the project is Rs. 5 Lakhs