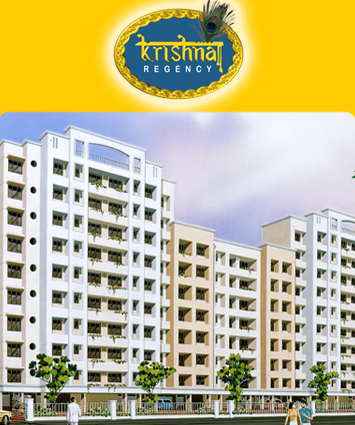By: K Patel Realty in Malad West

Change your area measurement
MASTER PLAN
LIVING & DINING ROOM
Marbo Granite Flooring
Extensive electric layout
T.V. Antenna point
Telephone point
Decorative main door with Godrej night latch, Safety chain & peep hole.
BEDROOM
Marbo Granite flooring.
Power point for A.C.
Extensive electric layout.
Flush door
ELECTRIFICATION
Concealed copper wiring with best electric fitting.
PLUMBING
Concealed plumbing with chrome plated fittings.
ENTRANCE
Beautifully decorated main entrance of marble / Rough stone.
KITCHEN
Granite kitchen platform with stainless steel sink.
Glazed tiles upto beam level.
Marbo granite flooring.
Electric point for exhaust fan.
Electric point for aqua guard.
TOILET
Marble / Granite / Spartex tiles flooring.
Glazed tiles upto full height.
One 4.5 storage Geyser shall be provided.
One colour wash basin of tiles matching shall be provided.
WINDOWS
Powder Coated Aluminium window with tinted Glass shall be provided.
LIFT
Excel or similar brand lift shall be provided.
Krishna Residency – Luxury Living on Malad West, Mumbai.
Krishna Residency is a premium residential project by K Patel Realty, offering luxurious Apartments for comfortable and stylish living. Located on Malad West, Mumbai, this project promises world-class amenities, modern facilities, and a convenient location, making it an ideal choice for homeowners and investors alike.
Key Features of Krishna Residency: .
Prime Location: Strategically located on Malad West, a growing hub of real estate in Mumbai, with excellent connectivity to IT hubs, schools, hospitals, and shopping.
World-class Amenities: The project offers residents amenities like a 24Hrs Water Supply, 24Hrs Backup Electricity, CCTV Cameras, Fire Safety, Gated Community, Landscaped Garden, Lift, Open Parking, Play Area, Rain Water Harvesting and Security Personnel and more.
Variety of Apartments: The Apartments are designed to meet various budget ranges, with multiple pricing options that make it accessible for buyers seeking both luxury and affordability.
Spacious Layouts: The apartment sizes range from from 550 to 1600 sq. ft., providing ample space for families of different sizes.
Why Choose Krishna Residency? Krishna Residency combines modern living with comfort, providing a peaceful environment in the bustling city of Mumbai. Whether you are looking for an investment opportunity or a home to settle in, this luxury project on Malad West offers a perfect blend of convenience, luxury, and value for money.
Explore the Best of Malad West Living with Krishna Residency?.
For more information about pricing, floor plans, and availability, contact us today or visit the site. Live in a place that ensures wealth, success, and a luxurious lifestyle at Krishna Residency.
Near Totyota Showroom, 506, Eureka Tower, Mindspace Complex, Link Road, Malad West, Mumbai-400064, Maharashtra, INDIA.
The project is located in Sunder Nagar, Malad West, Mumbai, Maharashtra, INDIA
Apartment sizes in the project range from 550 sqft to 1600 sqft.
The area of 2 BHK units in the project is 1100 sqft
The project is spread over an area of 1.00 Acres.
Price of 3 BHK unit in the project is Rs. 5 Lakhs