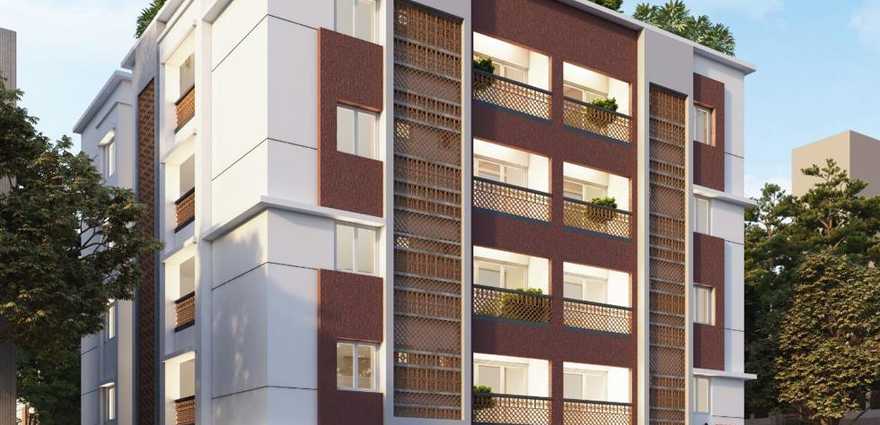
Change your area measurement
MASTER PLAN
Structure :
Superstructure :
Joineries Doors :
Joineries Windows :
Flooring :
Sanitary Fittings :
Electrical :
Generator :
Painting :
Water Supply :
Security :
Terrace :
Elevator :
Video Door Phone :
JKB Paradise – Luxury Apartments with Unmatched Lifestyle Amenities.
Key Highlights of JKB Paradise: .
• Spacious Apartments : Choose from elegantly designed 3 BHK BHK Apartments, with a well-planned 4 structure.
• Premium Lifestyle Amenities: Access 12 lifestyle amenities, with modern facilities.
• Vaastu Compliant: These homes are Vaastu-compliant with efficient designs that maximize space and functionality.
• Prime Location: JKB Paradise is strategically located close to IT hubs, reputed schools, colleges, hospitals, malls, and the metro station, offering the perfect mix of connectivity and convenience.
Discover Luxury and Convenience .
Step into the world of JKB Paradise, where luxury is redefined. The contemporary design, with façade lighting and lush landscapes, creates a tranquil ambiance that exudes sophistication. Each home is designed with attention to detail, offering spacious layouts and modern interiors that reflect elegance and practicality.
Whether it's the world-class amenities or the beautifully designed homes, JKB Paradise stands as a testament to luxurious living. Come and explore a life of comfort, luxury, and convenience.
JKB Paradise – Address Valasaravakkam, Chennai, Tamil Nadu, INDIA..
Welcome to JKB Paradise , a premium residential community designed for those who desire a blend of luxury, comfort, and convenience. Located in the heart of the city and spread over 0.15 acres, this architectural marvel offers an extraordinary living experience with 12 meticulously designed 3 BHK Apartments,.
No: 4/5, 2nd Main Road, Venkatasubramania Nagar, (Behind Nandinee Sweets), Valasaravakkam, Chennai - 600087, Tamil Nadu, INDIA.
The project is located in Valasaravakkam, Chennai, Tamil Nadu, INDIA.
Apartment sizes in the project range from 1298 sqft to 1410 sqft.
Yes. JKB Paradise is RERA registered with id TN/29/Building/0346/2022 dated 14/09/2022 (RERA)
The area of 3 BHK apartments ranges from 1298 sqft to 1410 sqft.
The project is spread over an area of 0.15 Acres.
The price of 3 BHK units in the project ranges from Rs. 1.23 Crs to Rs. 1.34 Crs.