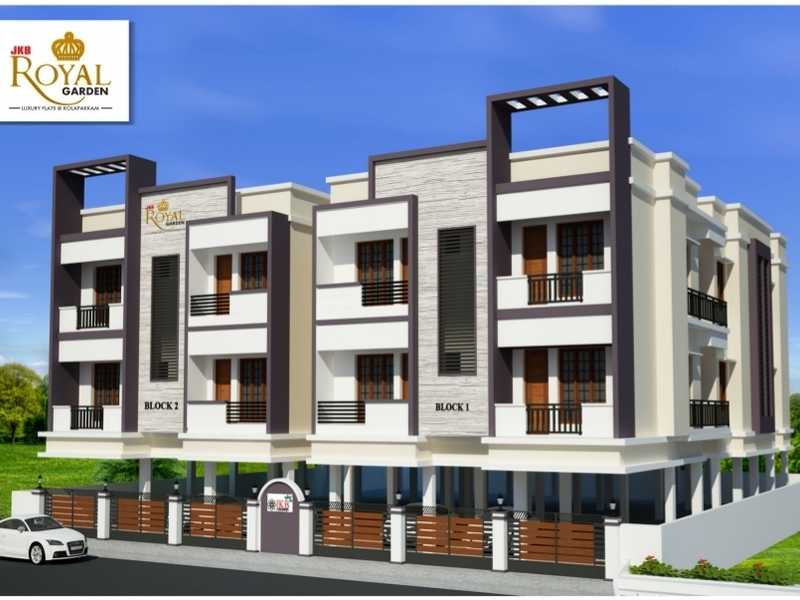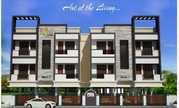By: JKB Housing Pvt Ltd in Kolapakkam


Change your area measurement
MASTER PLAN
STRUCTURE:
Reinforced Cement Concrete framed structure.
Roof - Reinforced Cement Concrete.
9 inch Brick work for outer walls and 4.5 inch thick brick work for internal partition walls.
Inner walls plastering with cement mortar 1:3 ratio, All ceiling plastering area will be rough finish with C.M.1:3 ratio.
DOORS & WINDOWS:
Main Door having Teak Wood Frame (5”x3”) with Teakwood OST Panel door (Veneer Door) with Varnish Finish and necessary Brass Fittings.
Bedroom Door - 1st Quality White Saal Wooden frame with water proof skin doors with 2 coats of Enamel Paint
Bathroom Door - Wooden Frame with PVC Door.
Windows - Good Quality White Saal frame with teakwood shutters with glazing and M.S.Grills.
Windows Glass - Window Glass is Swestic design.
WEATHERING COURSE:
Brick jelly with Lime mortar finish with high quality pressed tiles for terrace. (Weathering Tiles “Bell Model 9”x9”)
ELECTRICAL:
Concealed copper wiring and adequate light fan and plug points.
Premium quality modular switches.
Provision for A/c, 3 phase connection with independent KSEB meters.
Provision for exhaust fan and geyser in toilets.
PAINTING:
Plastic emulsion over putty for interior walls, enamel paint for inside doors.
Spray polish/touch wood for main door.
Premium quality paint for outside.
Enamel paint for grills and handrails.
KITCHEN:
Stainless steel sink with drain board on granite counter.
Sink and platform in work area with provision for washing machine.
SANITARY/CP:
Concealed pipe with light colored sanitary fittings.
Premium quality C/P fitting with mixers for hot and cold water, soap dish, towel rod.
WATER SUPPLY:
KWA water and well water through sump and overhead tank.
JKB Royal Garden – Luxury Living on Kolapakkam, Chennai.
JKB Royal Garden is a premium residential project by JKB Housing Pvt Ltd, offering luxurious Apartments for comfortable and stylish living. Located on Kolapakkam, Chennai, this project promises world-class amenities, modern facilities, and a convenient location, making it an ideal choice for homeowners and investors alike.
This residential property features 10 units spread across 2 floors. Designed thoughtfully, JKB Royal Garden caters to a range of budgets, providing affordable yet luxurious Apartments. The project offers a variety of unit sizes, ranging from 695 to 931 sq. ft., making it suitable for different family sizes and preferences.
Key Features of JKB Royal Garden: .
Prime Location: Strategically located on Kolapakkam, a growing hub of real estate in Chennai, with excellent connectivity to IT hubs, schools, hospitals, and shopping.
World-class Amenities: The project offers residents amenities like a 24Hrs Backup Electricity, CCTV Cameras, Covered Car Parking, Indoor Games, Intercom, Landscaped Garden, Lift, Play Area, Rain Water Harvesting, Security Personnel and Waste Disposal and more.
Variety of Apartments: The Apartments are designed to meet various budget ranges, with multiple pricing options that make it accessible for buyers seeking both luxury and affordability.
Spacious Layouts: The apartment sizes range from from 695 to 931 sq. ft., providing ample space for families of different sizes.
Why Choose JKB Royal Garden? JKB Royal Garden combines modern living with comfort, providing a peaceful environment in the bustling city of Chennai. Whether you are looking for an investment opportunity or a home to settle in, this luxury project on Kolapakkam offers a perfect blend of convenience, luxury, and value for money.
Explore the Best of Kolapakkam Living with JKB Royal Garden?.
For more information about pricing, floor plans, and availability, contact us today or visit the site. Live in a place that ensures wealth, success, and a luxurious lifestyle at JKB Royal Garden.
Overview
Kolapakkam is a residential locality situated in south-western parts of Chennai. It is a village panchayat located in the Cuddalore district of Tamil Nadu. It is situated on the bank of the river Adyar. The locality was approved by the Chennai Metropolitan Development Authority in 2000. Chennai is the state capital of Kolapakkam village. It is located around 21.5 km away from Kolapakkam. The other nearest state capital from Kolapakkam is Bengaluru which is about 332 km away. It comes under the jurisdiction of Chennai Metropolitan Development Authority. Other prominent localities situated close to Kolapakkam are Mugalivakkam, Manapakkam, Mangadu, Pammal, Meenambakkam, Iyyappanthangal, Gerugambakkam, Poonamallee, Porur, Nangainallur among others. It is 20.9 km away from state capital Chennai. It has close proximity to Chennai International Airport. Gerugambakkam Main Road and Pallavaram Road are the two major arterial roads passing through the localities and further connects the locality with Kundrathur Main Road (SH 113) and Chennai Bypass Road (NH 32). The locality has a famous “Forest Genetic Resources Tree Park” at Kolapakkam, adjoining the Arignar Anna Zoological Park located at Vandalur, Chennai. Some of the premier residential projects in Kolapakkam are S I S Sintra, TVS Emerald Green Acres, Ace Centra, VGN Orville, Casagrand Vivant among others.
Connectivity
Gerugambakkam Main Road and Pallavaram Road are the two major arterial roads passing through the localities and further connects the locality with Kundrathur Main Road (SH 113) and Chennai Bypass Road (NH 32).
It enjoys excellent connectivity to Chennai International Airport which is about 8.6 km away via Pallavaram Road.
Pallavaram, Tirusulam, Meenambakkam are the nearby railway stations to Kolapakkam. However, Pallavaram is the nearest railway station to Kolapakkam which is about 6.7 km via Pallavaram Road.
The Airport Metro Station and Meenambakkam Metro Station of Chennai Metro Rail are nearby metro stations to Kolapakkam.
Factors for past growth
Its proximity to Chennai International Airport along with city’s major IT Hubs such as DLF IT Park, Lords Tower, ESPEE IT Park, Commerzone, Ascendas IT Park, Prince Info Park etc. have been a plus point for Kolapakkam, driving residential demand and development in the region. A fair number of workforce work in nearby IT Hubs wanted to have their residences close to their workplace. As a result Apartments for sale in Kolapakkam finds proposed buyers due to its proximity to the IT corridor and other industries.
Factors for future growth
Millions of employees are expected to work in SEZs near to Porur. With this fast development and social infrastructure in place, Kolapakkam has the potential to grow and witness more rental demand in the future.
Employment hubs near Kolapakkam
Commerzone, Porur
DLF IT Park
ESPEE IT Park
Ascendas IT Park
Ramanujan IT City
Proposed & Planned Infrastructure
The proposed new terminal for Chennai International Airport.
Infra development (Social & Physical)
One of the major reasons for Kolapakkam to become a residential attraction is the infrastructure. Kolapakkam offers very good social infrastructure for its residents. Annai Theresa Matric School, Government Secondary School, Kalyani Paati Play School, Mindmap Academy, Velammal Bodhi Campus CBSE School, Rainbow Play School are some of the nearby schools to Kolapakkam.
Healthcare facilities are also good in the locality. Some of the leading hospitals in and around Kolapakkam are Kanaga Hospital, Annai Grace Hospital, Kedar Hospital, Parvathy Hospital, ANN Hospital, Vignesh Hospital, MIOT International, Madha Medical College & Hospital among others.
The shopping needs of the residents are catered by nearby malls such as Forum Vijaya Mall, Mohana Complex, Chandra Metro Mall, Kiruba Bag Mall, Swetha Shoppee, Greens Supermarket to name a few.
No: 4/5, 2nd Main Road, Venkatasubramania Nagar, (Behind Nandinee Sweets), Valasaravakkam, Chennai - 600087, Tamil Nadu, INDIA.
The project is located in Vinod Garden, Maxworth Nagar Phase 1, Kolapakkam, Chennai, Tamil Nadu, INDIA.
Apartment sizes in the project range from 695 sqft to 931 sqft.
The area of 2 BHK apartments ranges from 695 sqft to 931 sqft.
The project is spread over an area of 1.00 Acres.
The price of 2 BHK units in the project ranges from Rs. 34.74 Lakhs to Rs. 46.59 Lakhs.