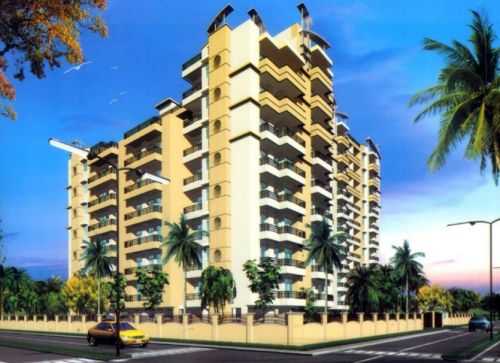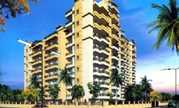

Change your area measurement
MASTER PLAN
General
Earthquake resistant structure designed and tested against static and dynamic forces under seismic conditions approved by I.I.T.
Structure
R.C.C. framed structure with tie beams connecting the columns R.C.C. slabs 8 beams with brick walls in between.
Door / Window
Door / window frames of good quality Seasoned wood.
Double window shutter in season window duly painted/ polished.
All doors duly painted / polished with mourtice locks and fittings complete woodwork in bedrooms duly painted and polished / pre laminated.
Flooring
Katni Marble / Vetrified Tiles in Drawing / Dining Rooms and Kitchen Woden Flooring in One Bed Room White Marble / Vetrified Tile, Flooring in Bedrooms Glazed Ceramic Tiles in Batch Rooms & Balconies White Marble in Common Passage and Stairs.
Painting
Oil Bound Distemper in pleasing Shades in the Apartment, Wall with P.O.P. Exterior painting with World Class Exterior Paints.
Toilets
Ceramic Glazed Tiles Upto 7 feet Height Coloured Sanitary Wares Designer C.P. Fittings, Provision for Hot & Cold Water Supply in Bathrooms & Kitchen without Geysers.
Kitchen
Modular Kitchen with Chimney, R.O. System for Bacteria Free Water in Kitchen, Stainless Steelb Sink Polished, Cat eye/Tan/ Brown Granite Slab. Ceramic Glazed Tiles 2 feet Height above Kitchen Slab.
Electrical
Electrical (Copper) Wiring As per ISI Code with Modular Switches TV / Telephone Points in every room, Modular Switches, Fan, Fancy Light and Tube Light in Every Room.
Power Backup
100% Power Backup in Common Services 100% Power Backup in Apartments (on Demand).
JKG Heights: Premium Living at Vasundhara, Ghaziabad.
Prime Location & Connectivity.
Situated on Vasundhara, JKG Heights enjoys excellent access other prominent areas of the city. The strategic location makes it an attractive choice for both homeowners and investors, offering easy access to major IT hubs, educational institutions, healthcare facilities, and entertainment centers.
Project Highlights and Amenities.
This project, spread over 5.18 acres, is developed by the renowned JKG Construction Pvt Ltd. The 140 premium units are thoughtfully designed, combining spacious living with modern architecture. Homebuyers can choose from 2 BHK and 3 BHK luxury Apartments, ranging from 1180 sq. ft. to 2045 sq. ft., all equipped with world-class amenities:.
Modern Living at Its Best.
Floor Plans & Configurations.
Project that includes dimensions such as 1180 sq. ft., 2045 sq. ft., and more. These floor plans offer spacious living areas, modern kitchens, and luxurious bathrooms to match your lifestyle.
For a detailed overview, you can download the JKG Heights brochure from our website. Simply fill out your details to get an in-depth look at the project, its amenities, and floor plans. Why Choose JKG Heights?.
• Renowned developer with a track record of quality projects.
• Well-connected to major business hubs and infrastructure.
• Spacious, modern apartments that cater to upscale living.
Schedule a Site Visit.
If you’re interested in learning more or viewing the property firsthand, visit JKG Heights at Sector 18, Vasundhara, Ghaziabad, Uttar Pradesh 201012, INDIA.. Experience modern living in the heart of Ghaziabad.
101, 102, 103 Gupta Arcade Shresth Vihar, Near DAV Public School, Delhi, INDIA
Projects in Ghaziabad
Completed Projects |The project is located in Sector 18, Vasundhara, Ghaziabad, Uttar Pradesh 201012, INDIA.
Apartment sizes in the project range from 1180 sqft to 2045 sqft.
The area of 2 BHK apartments ranges from 1180 sqft to 1385 sqft.
The project is spread over an area of 5.18 Acres.
The price of 3 BHK units in the project ranges from Rs. 1.05 Crs to Rs. 1.15 Crs.