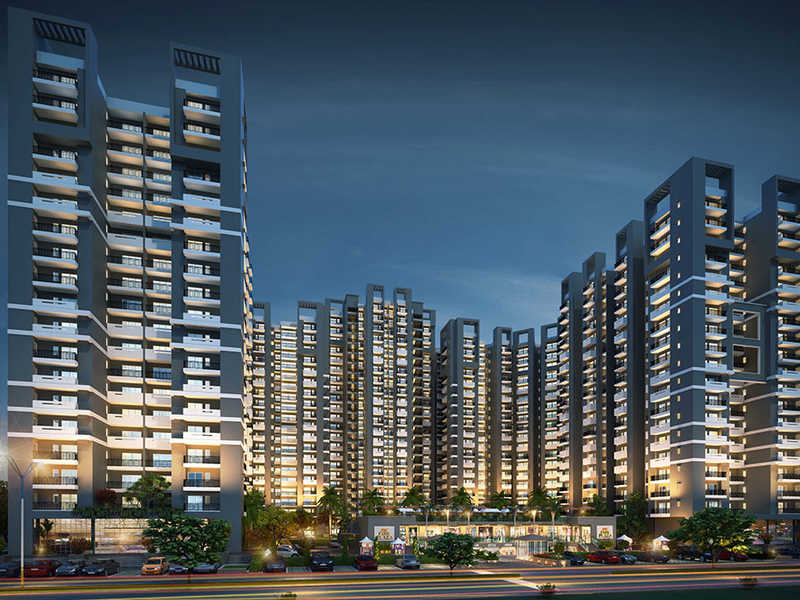



Change your area measurement
MASTER PLAN
DOORS/WINDOWS : All frames of Miranti woods & decorated flush doors with teak finish from inside & sliding UPVC doors & windows on outer side.
FLOORING : Vitrified tiles flooring in Drawing/Dining, Bedrooms & Kitchen. Floor tiles in Toilets and Balconies.
INTERNAL FINISH : All internal walls with OBD paint with pleasant shades (ceiling white).
TOILETS : Designer Ceramic tiles up to door level, high quality single piece EWC with dual flush, Jaquar Brand or its equivalent. CP fittings and designer wash basins with counter slab. Openable ceilings for easy repair OBD paint wherever required.
KITCHEN : Granite working slab with stainless steel sink, 2’ feet ceramic tiles above working slab. Jaquar Brand or its equivalent CP fittings
ELECTRICAL : Copper wire in PVC conduits with MCB supported circuits with adequate numbers of electrical points on walls and ceilings.
LIFTS/LOBBIES/CORRIDORS : Automatic doors with permanent interior finish, floor tiles/marbles in lobbies and corridors with modular switches and ceiling lights.
JNC The Park – Luxury Apartments in Sector-16C, GreaterNoida.
JNC The Park, located in Sector-16C, GreaterNoida, is a premium residential project designed for those who seek an elite lifestyle. This project by JNC Constructions Pvt Ltd offers luxurious. 2 BHK and 3 BHK Apartments packed with world-class amenities and thoughtful design. With a strategic location near GreaterNoida International Airport, JNC The Park is a prestigious address for homeowners who desire the best in life.
Project Overview: JNC The Park is designed to provide maximum space utilization, making every room – from the kitchen to the balconies – feel open and spacious. These Vastu-compliant Apartments ensure a positive and harmonious living environment. Spread across beautifully landscaped areas, the project offers residents the perfect blend of luxury and tranquility.
Key Features of JNC The Park: .
World-Class Amenities: Residents enjoy a wide range of amenities, including a 24Hrs Water Supply, 24Hrs Backup Electricity, Badminton Court, Basement Car Parking, Basket Ball Court, CCTV Cameras, Club House, Covered Car Parking, Earthquake Resistant, Fire Safety, Gym, Indoor Games, Intercom, Jogging Track, Landscaped Garden, Lift, Play Area, Rain Water Harvesting, Security Personnel, Swimming Pool, Tennis Court and Waste Management.
Luxury Apartments: Offering 2 BHK and 3 BHK units, each apartment is designed to provide comfort and a modern living experience.
Vastu Compliance: Apartments are meticulously planned to ensure Vastu compliance, creating a cheerful and blissful living experience for residents.
Legal Approvals: The project has been approved by GNIDA, ensuring peace of mind for buyers regarding the legality of the development.
Address: Sector-16C, Greater Noida, Uttar Pradesh, INDIA..
Sector-16C, GreaterNoida, INDIA.
For more details on pricing, floor plans, and availability, contact us today.
Key Projects in Sector-16C :
| Aarcity Regency Park |
| Mahagun My Woods |
| Exotica Dreamville |
| Gaursons Gaur City 1st Avenue |
| VVIP Homes |
| Ajnara Le Garden Phase II |
| Ansar Ashiyan Apartments |
Jnc Group, H 1A/20, Sector 63 Noida, Uttar Pradesh, INDIA.
Projects in Greater Noida
Completed Projects |The project is located in Sector-16C, Greater Noida, Uttar Pradesh, INDIA.
Apartment sizes in the project range from 950 sqft to 1880 sqft.
Yes. JNC The Park is RERA registered with id UPRERAPRJ9204 (RERA)
The area of 2 BHK apartments ranges from 950 sqft to 1230 sqft.
The project is spread over an area of 4.90 Acres.
The price of 3 BHK units in the project ranges from Rs. 52.65 Lakhs to Rs. 58.5 Lakhs.