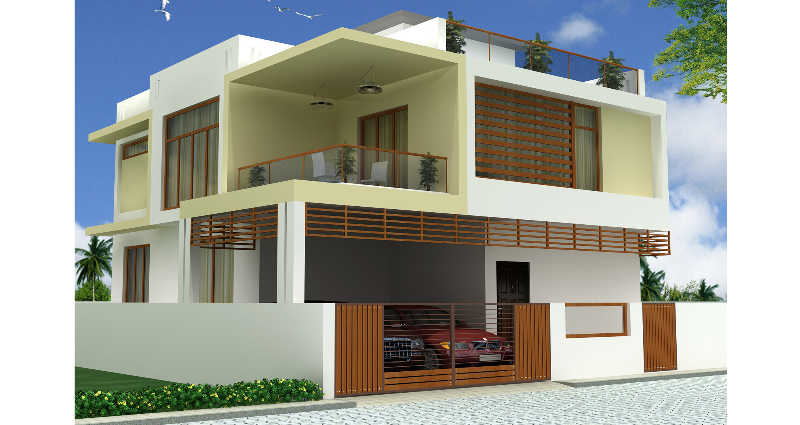By: Jones Foundations Pvt Ltd in Ponmar

Change your area measurement
MASTER PLAN
Structure
RCC – framed structure designed for Seismic Resistance.
Brick Walls / Aerocon Blocks or equivalent and plastering.
Flooring
Living and Dining: 800*800 mm vitrified tiles.
Bedroom and Kitchen: 600*600mm vitrified tiles.
Master Bedroom: Wooden Flooring Balcony: Vitrified tiles
Toilet flooring: Anti-Skid ceramic tiles
Toilet Walls: Designer tiles upto ceiling height
Staircase and Passage: Granites
External Paving: Interlock paving blocks
Car Parking: Semi-glazed concrete tiles
JOINERIES
Main Door: Teak wood frames, teak wood panelled shutter with polish
Other Door: Moulded Skin shutter with enamel paint/Varnish polish
Windows: Wooden frame with glazed shutters and safety grills fixed into outer frames
Ventilator: Aluminium powder coated louvers
French doors: Wooden frame and glazed shutter with safety grill
Kitchen
Basic kitchen with granite top and stainless sink
Ceramic tiles upto 2'0" height above granite counter
Interior
Walls and ceiling cemebt based putty and emulsion paint
Exterior
Aesthetically finished exteriors with weather coat paint
Electrical
Concealed wiring system (Finpolex/equivalent)
Modular switches from Crabtree / equivalent
MCB (miniature circuit breaker) and ELCB (earth leakage circuit breaker) systems
Television and telephone cable provision in living / bedrooms
Split AC points in living / dining and all bedrooms and Geyser points in all toilets
Plumbing and Sanitary
Concealed internal plumbing lines
EWC from Parryware / Hindware / equivalent
Jaguar / Roca / Parryware / equivalent CP fittings.
Wash basin wherever applicable
Jones Dawn Villas is located in Chennai and comprises of thoughtfully built Residential Villas. The project is located at a prime address in the prime location of Ponmar. Jones Dawn Villas is designed with multitude of amenities spread over 4.00 acres of area.
Location Advantages:. The Jones Dawn Villas is strategically located with close proximity to schools, colleges, hospitals, shopping malls, grocery stores, restaurants, recreational centres etc. The complete address of Jones Dawn Villas is Moovarasampet Main Road, Ponmar, Chennai, Tamil Nadu, INDIA..
Builder Information:. Jones Foundations Pvt Ltd is a leading group in real-estate market in Chennai. This builder group has earned its name and fame because of timely delivery of world class Residential Villas and quality of material used according to the demands of the customers.
Comforts and Amenities:. The amenities offered in Jones Dawn Villas are Landscaped Garden, Play Area, Security Personnel and Swimming Pool.
Construction and Availability Status:. Jones Dawn Villas is currently completed project. For more details, you can also go through updated photo galleries, floor plans, latest offers, street videos, construction videos, reviews and locality info for better understanding of the project. Also, It provides easy connectivity to all other major parts of the city, Chennai.
Units and interiors:. The multi-storied project offers an array of 2 BHK, 3 BHK and 4 BHK Villas. Jones Dawn Villas comprises of dedicated wardrobe niches in every room, branded bathroom fittings, space efficient kitchen and a large living space. The dimensions of area included in this property vary from 1256- 2340 square feet each. The interiors are beautifully crafted with all modern and trendy fittings which give these Villas, a contemporary look.
#2, Moovarasampet Main Road, Madipakkam, Chennai - 600091, Tamil Nadu, INDIA.
The project is located in Moovarasampet Main Road, Ponmar, Chennai, Tamil Nadu, INDIA.
Villa sizes in the project range from 1256 sqft to 2340 sqft.
The area of 4 BHK units in the project is 2340 sqft
The project is spread over an area of 4.00 Acres.
The price of 3 BHK units in the project ranges from Rs. 48.98 Lakhs to Rs. 62.4 Lakhs.