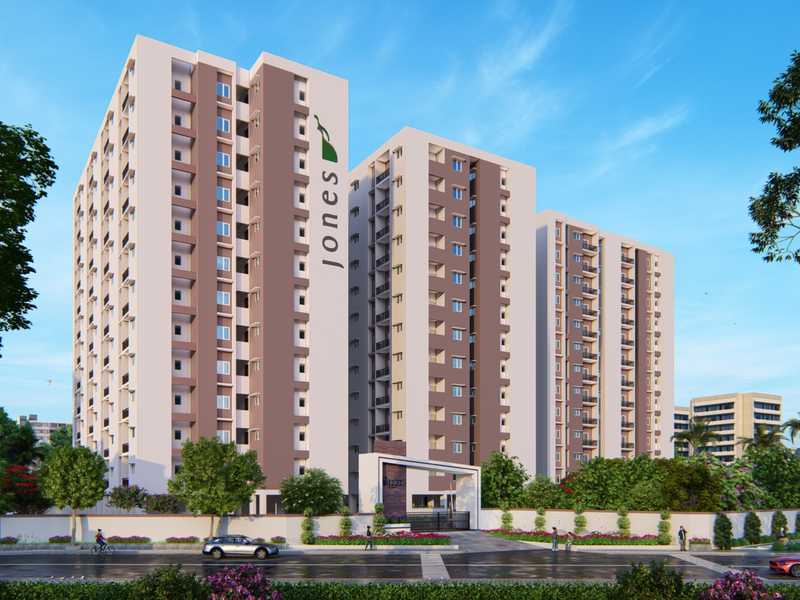



Change your area measurement
MASTER PLAN
Structural
Bedrooms
Kitchen
Joinery
Electrical
Bathrooms
Balcony
Windows
Common Area
Staircase
Jones The Breeze – Luxury Apartments in Sithalapakkam , Chennai .
Jones The Breeze , a premium residential project by Jones Foundations Pvt Ltd,. is nestled in the heart of Sithalapakkam, Chennai. These luxurious 2 BHK and 3 BHK Apartments redefine modern living with top-tier amenities and world-class designs. Strategically located near Chennai International Airport, Jones The Breeze offers residents a prestigious address, providing easy access to key areas of the city while ensuring the utmost privacy and tranquility.
Key Features of Jones The Breeze :.
. • World-Class Amenities: Enjoy a host of top-of-the-line facilities including a 24Hrs Water Supply, 24Hrs Backup Electricity, CCTV Cameras, Club House, Covered Car Parking, Creche, Gated Community, Gym, Intercom, Landscaped Garden, Lift, Party Area, Play Area, Rain Water Harvesting, Security Personnel, Solar lighting, Swimming Pool and Sewage Treatment Plant.
• Luxury Apartments : Choose between spacious 2 BHK and 3 BHK units, each offering modern interiors and cutting-edge features for an elevated living experience.
• Legal Approvals: Jones The Breeze comes with all necessary legal approvals, guaranteeing buyers peace of mind and confidence in their investment.
Address: 60 Feet Road, Sankarapuram, Sithalapakkam, Chennai, Tamil Nadu, INDIA..
#2, Moovarasampet Main Road, Madipakkam, Chennai - 600091, Tamil Nadu, INDIA.
The project is located in 60 Feet Road, Sankarapuram, Sithalapakkam, Chennai, Tamil Nadu, INDIA.
Apartment sizes in the project range from 1017 sqft to 1254 sqft.
Yes. Jones The Breeze is RERA registered with id TN/01/Building/0433/2021 dated 28/12/2021 (RERA)
The area of 2 BHK apartments ranges from 1017 sqft to 1130 sqft.
The project is spread over an area of 4.00 Acres.
The price of 3 BHK units in the project ranges from Rs. 61.29 Lakhs to Rs. 67.72 Lakhs.