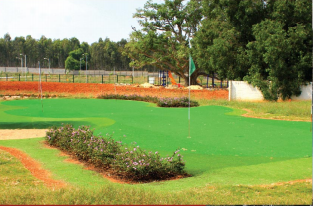



Change your area measurement
MASTER PLAN
STRUCTURE
• Earth work excavation for foundation 5 feet Depth.
• Framed structure with Pillars & beams.
• Out sidewalls are 9” & partition walls of 4 ½” thick with Table Molded Brick masonary.
• All round 3’6” ht with 4 ½” Thick Brick wall on the Terrace area.
• Roof Slab 5” thick with necessary reinforcement with steel centering as per design.
PLASTERING & EXTERNAL FINISH
• Ceiling and inside are lime rendering.
• Outside sponge finishing (rough) in.
• Stair case granite finishing.
• Sloping roof covered with Mangalore tiles and Flat roof with brushed concrete.
• External wall cladding with (Chocolate Brown/Sadarahalli/Yellow) stone as per Elevation.
FLOORING
• Imported marble in the Living & Dining areas.
• Wooden Flooring in the Master Bedroom.
• Premium Vitrified tiles of approved make for other 2 Bedrooms, Kitchen & Family room.
• Gray bell / Ultra Anti-skid tiles for Balcony & Utility using 1:5 in Cement Mortar.
• Paver Tiles for Car Parking area.
BATH & TOILETS
• Premium Bath and Toilet Fittings (1.IWC, 1.W/B, 1.Mixutre, 1 Gratings, Jaquar taps) for one unit.
• Ceramic tiles dado upto 7 feet height in bathrooms and 3'6" in the toilets.
• Bath and Toilet flooring anti skid chequered tiles for flooring using 1:4 in Cement Mortar.
• Bathtub in the Master Bedroom.
WOOD WORK
• Main Door and Pooja Door are of good quality teak.
• Remaining Doors and Windows are Gum Sal Honney Frame and Flush shutters/30 mm FRP doors.
• Window and Doors fittings are P.C. Aluminum.
• Main and Pooja fittings are of brass.
• All windows frames are Sal Frame Honne Shutters with Hexagonal bright rods 12 mm with Glass.
• Simple design wooden handrail for staircase as per architectural drawing.
KITCHEN
• 2’0” ht. Dado above platform area with wall tiles at the cooking side.
• 40mm Black Granite platform with stainless steel sink and drain board.
PAINTING/POLISHING
• Interior: Two coats of patti & Acrylic emulsion.
• Exterior: - External Emulsion paint. (Berger/Nerolac/Asian)
- Enamel painting for MS grill
ELECTRICAL
• Sufficient number of electrical/TV/AC/Telephone points in each Villa.
• ISI approved electrical wiring & switches.
• Miniature Circuit Breaker (MCB) provided at the main distribution box
PLUMBING
• Water Lines are cPVC with approved brand.
• Sanitary and Rain water lines are PVC.
• R.C.C Sump with a capacity of 3000 ltrs and Syntax Over Head tank of 1000 ltrs.
• Motor will be provided for pumping Water fro Sump to Over Head Tank
Location Advantages:. The JR Greenpark Lakefront is strategically located with close proximity to schools, colleges, hospitals, shopping malls, grocery stores, restaurants, recreational centres etc. The complete address of JR Greenpark Lakefront is Bommasandra, Bangalore, Karnataka, INDIA. .
Construction and Availability Status:. JR Greenpark Lakefront is currently completed project. For more details, you can also go through updated photo galleries, floor plans, latest offers, street videos, construction videos, reviews and locality info for better understanding of the project. Also, It provides easy connectivity to all other major parts of the city, Bangalore.
Units and interiors:. The multi-storied project offers an array of 3 BHK and 4 BHK Villas. JR Greenpark Lakefront comprises of dedicated wardrobe niches in every room, branded bathroom fittings, space efficient kitchen and a large living space. The dimensions of area included in this property vary from 1755- 2650 square feet each. The interiors are beautifully crafted with all modern and trendy fittings which give these Villas, a contemporary look.
JR Greenpark Lakefront is located in Bangalore and comprises of thoughtfully built Residential Villas. The project is located at a prime address in the prime location of Bommasandra.
Builder Information:. This builder group has earned its name and fame because of timely delivery of world class Residential Villas and quality of material used according to the demands of the customers.
Comforts and Amenities:.
No. 71, 2nd Floor, Outer Ring Road, Marathahalli, Bangalore-560037, Karnataka, INDIA.
Projects in Bangalore
Completed Projects |The project is located in Bommasandra, Bangalore, Karnataka, INDIA.
Villa sizes in the project range from 1755 sqft to 2650 sqft.
The area of 4 BHK apartments ranges from 2500 sqft to 2650 sqft.
The project is spread over an area of 80.00 Acres.
The price of 3 BHK units in the project ranges from Rs. 88.19 Lakhs to Rs. 1 Crs.