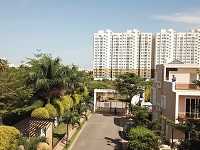



Change your area measurement
MASTER PLAN
STRUCTURE
PLASTERING AND EXTERNAL FINISH
FLOORING
BATH AND TOILETS
WOOD WORK
KITCHEN
PAINTING INTERIOR
ELECTRICAL
PLUMBING
BOUNDARY FENCING
Discover the perfect blend of luxury and comfort at JR Greenwich Phase 3, where each Villas is designed to provide an exceptional living experience. nestled in the serene and vibrant locality of Sarjapur Road, Bangalore.
Project Overview – JR Greenwich Phase 3 premier villa developed by R Housing Developers Pvt. Ltd. and Offering 65 luxurious villas designed for modern living, Built by a reputable builder. Launching on May-2019 and set for completion by Nov-2024, this project offers a unique opportunity to experience upscale living in a serene environment. Each Villas is thoughtfully crafted with premium materials and state-of-the-art amenities, catering to discerning homeowners who value both style and functionality. Discover your dream home in this idyllic community, where every detail is tailored to enhance your lifestyle.
Prime Location with Top Connectivity JR Greenwich Phase 3 offers 4 BHK Villas at a flat cost, strategically located near Sarjapur Road, Bangalore. This premium Villas project is situated in a rapidly developing area close to major landmarks.
Key Features: JR Greenwich Phase 3 prioritize comfort and luxury, offering a range of exceptional features and amenities designed to enhance your living experience. Each villa is thoughtfully crafted with modern architecture and high-quality finishes, providing spacious interiors filled with natural light.
• Location: Next to Wirpro office, Kodathi, Sarjapur Road, Bangalore, Karnataka, INDIA..
• Property Type: 4 BHK Villas.
• Project Area: 5.18 acres of land.
• Total Units: 65.
• Status: completed.
• Possession: Nov-2024.
No. 71, 2nd Floor, Outer Ring Road, Marathahalli, Bangalore-560037, Karnataka, INDIA.
Projects in Bangalore
Completed Projects |The project is located in Next to Wirpro office, Kodathi, Sarjapur Road, Bangalore, Karnataka, INDIA.
Villa sizes in the project range from 2350 sqft to 2750 sqft.
Yes. JR Greenwich Phase 3 is RERA registered with id PRM/KA/RERA/1251/446/PR/191031/002981, PRM/KA/RERA/1251/446/PR/301221/004612 (RERA)
The area of 4 BHK apartments ranges from 2350 sqft to 2750 sqft.
The project is spread over an area of 5.18 Acres.
3 BHK is not available is this project