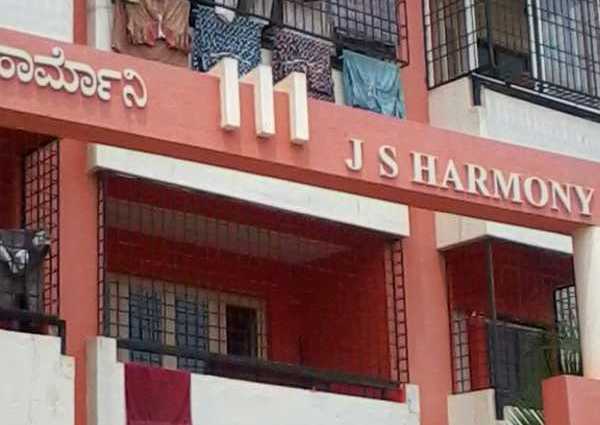By: J S Estates And Projects Private Limited in Ramamurthy Nagar

Change your area measurement
MASTER PLAN
Discover JS Harmony : Luxury Living in Ramamurthy Nagar .
Perfect Location .
JS Harmony is ideally situated in the heart of Ramamurthy Nagar , just off ITPL. This prime location offers unparalleled connectivity, making it easy to access Bangalore major IT hubs, schools, hospitals, and shopping malls. With the Kadugodi Tree Park Metro Station only 180 meters away, commuting has never been more convenient.
Spacious 2 BHK and 3 BHK Flats .
Choose from our spacious 2 BHK and 3 BHK flats that blend comfort and style. Each residence is designed to provide a serene living experience, surrounded by nature while being close to urban amenities. Enjoy thoughtfully designed layouts, high-quality finishes, and ample natural light, creating a perfect sanctuary for families.
A Lifestyle of Luxury and Community.
At JS Harmony , you don’t just find a home; you embrace a lifestyle. The community features lush green spaces, recreational facilities, and a vibrant neighborhood that fosters a sense of belonging. Engage with like-minded individuals and enjoy a harmonious blend of luxury and community living.
Smart Investment Opportunity.
Investing in JS Harmony means securing a promising future. Located in one of Bangalore most dynamic locales, these residences not only offer a dream home but also hold significant appreciation potential. As Ramamurthy Nagar continues to thrive, your investment is set to grow, making it a smart choice for homeowners and investors alike.
Why Choose JS Harmony.
• Prime Location: Ramamurthy Nagar, Bangalore, Karnataka, INDIA.
• Community-Focused: Embrace a vibrant lifestyle.
• Investment Potential: Great appreciation opportunities.
Project Overview.
• Bank Approval: All Leading Bank and Finance.
• Government Approval: .
• Construction Status: completed.
• Minimum Area: 1000 sq. ft.
• Maximum Area: 1400 sq. ft.
o Minimum Price: Rs. 45 lakhs.
o Maximum Price: Rs. 63 lakhs.
Experience the Best of Ramamurthy Nagar Living .
Don’t miss your chance to be a part of this exceptional community. Discover the perfect blend of luxury, connectivity, and nature at JS Harmony . Contact us today to learn more and schedule a visit!.
No. 205, Capital Complex, Pavani Estates, Khairatabad, Hyderabad, Telangana, INDIA.
Projects in Bangalore
Completed Projects |The project is located in Ramamurthy Nagar, Bangalore, Karnataka, INDIA
Apartment sizes in the project range from 1000 sqft to 1400 sqft.
The area of 2 BHK units in the project is 1000 sqft
The project is spread over an area of 1.00 Acres.
Price of 3 BHK unit in the project is Rs. 63 Lakhs