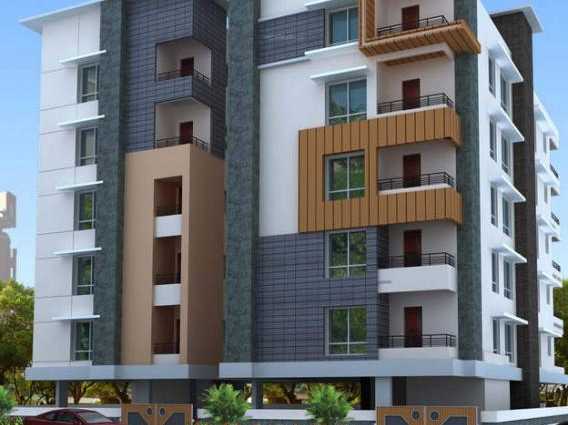
Change your area measurement
MASTER PLAN
STRUCTURE
RCC framed structure with table moulded bricks in cement mortar
DOORS AND WINDOWS
Main doors: Teak wood frame and shutter aesthetically designed with veneer polishing
- Designer hardware of reputed make
Internal door: Teak wood frame and both sides molded flush doors
Windows: Teak wood frame and teak paneled shutters with security grills
FLOORING
Bed rooms, drawing, living, dining and kitchen: Vitrified tiles of size (2x2) for the entire flat
PAINTING
Internal: Smooth lappum finishes with acrylic emulsion paint
External: Combination of textured/smooth finish for all external walls
KITCHEN
Granite platform with stainless steel sink with both municipal and bore water connection
Glazed ceramic tiles dadooing upto 2' ht above kitchen platform
UTILITIES/WASH
Wet area for washing utensils and glazed tiles up to 3' ht
TOILETS
Hot and cold wall mixer with shower
Provision for geysers in all bath rooms
CP fittings are chrome plated ESS ESS make/equivalent make
Designer concept tiles of reputed make up to door height
ELECTRICAL
Concealed copper wiring in conduits for lights, fan, plug and power plug wherever necessary
Power outlets for air conditioners in all bedrooms
Power outlets for geysers in all toilets
Power plug for micro wave oven, mixer/grinder in kitchen
Plug point for refrigerator, TV wherever necessary
3 phase supply for each unit and individual meter boards
Miniature circuit breakers (MCB) for each distribution boards
All electrical fittings of Anchor / Toyoma or equivalent make
CABLE TV
Provision for cable TV connection in hall and master bed room
POWER BACK UP
Acoustically insulated stand-by generator for lights in common areas and pumps
Power back up for ten points in each flat
PARKING
Aesthetically treated parking
LIFT
Six passenger lift with granite / tiles dadoing around ground floor entrance
WATER SUPPLY
Adequate water supply from overhead tanks with provision for municipal water and bore well
EXTRAS
Shelves, any additional modifications or alterations shall be borne by the flat owners
Jubilee Orchids – Luxury Apartments in Dilsukhnagar , Hyderabad .
Jubilee Orchids , a premium residential project by Jubilee Infratech Pvt. Ltd.,. is nestled in the heart of Dilsukhnagar, Hyderabad. These luxurious 3 BHK Apartments redefine modern living with top-tier amenities and world-class designs. Strategically located near Hyderabad International Airport, Jubilee Orchids offers residents a prestigious address, providing easy access to key areas of the city while ensuring the utmost privacy and tranquility.
Key Features of Jubilee Orchids :.
. • World-Class Amenities: Enjoy a host of top-of-the-line facilities including a 24Hrs Water Supply, 24Hrs Backup Electricity, CCTV Cameras, Club House, Compound, Covered Car Parking, Fire Safety, Gated Community, Gym, Intercom, Jogging Track, Lift, Meditation Hall, Play Area, Rain Water Harvesting, Vastu / Feng Shui compliant and Sewage Treatment Plant.
• Luxury Apartments : Choose between spacious 3 BHK units, each offering modern interiors and cutting-edge features for an elevated living experience.
• Legal Approvals: Jubilee Orchids comes with all necessary legal approvals, guaranteeing buyers peace of mind and confidence in their investment.
Address: 405/73,, 16-11-402/77/78, SBI Officers Colony,Dilsukh Nagar, Hyderabad, Telangana, INDIA..
No.2-1-740, Flat No.10, Manohar Apts, O.U.Main Road, Vidyanagar, Hyderabad, Telangana, INDIA.
The project is located in 405/73,, 16-11-402/77/78, SBI Officers Colony,Dilsukh Nagar, Hyderabad, Telangana, INDIA.
Apartment sizes in the project range from 1434 sqft to 1595 sqft.
The area of 3 BHK apartments ranges from 1434 sqft to 1595 sqft.
The project is spread over an area of 0.19 Acres.
The price of 3 BHK units in the project ranges from Rs. 51.62 Lakhs to Rs. 57.42 Lakhs.