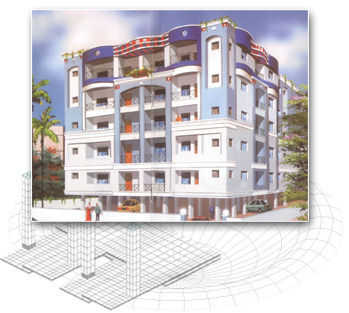
Change your area measurement
Structure
R.C.C framed structure with table moulded bricks in cement mortar with 41/4// thick walls.
Plastering
Sponge finish in cement mortar for outside and smooth luppam finish using altek or equivalent putty for inside walls in hall / dining and all the bedrooms.
Doors & Windows
Main door with teak wood frame and shutter with polish and brass fittings. Internal doors with teak wood frames and flush shutters with enamel paint. Windows with teak wood frames & panelled shutters with security grills and enamel paint.
Flooring
Marble slabs flooring in hall & dinning. Marble tiles flooring in Bed rooms, kitchen and balconies.
Kitchen
Black granite kitchen platform and sink. Glazed tile dadoing up to 2 feet height. Provision for Aqua-guard and grinder points in kitchen
Electrical
Well-designed electric layout with 3 phase electric supply, concealed copper wiring with modular switches with one TV, Telephone, Geyser and AC point will be provided in each flat.
Toilet fittings & Accessories
Appealing bathrooms with anti skid ceramic tile flooring with glazed tiles dadoing upto 6' feet height. Shower, EWC, hot & cold mixer with modern CP fittings.
Generator
Standby generator for lift, other common area lights and inside the Hat two points will be provided.
Intercom Phones
Every flat is connected to security cabin through intercom system and also between flats.
Lifts
Six passenger lift with granite/ tiles dadoing around ground floor entrance.
Water Supply
Adequate water supply from over head tanks with provision for municipal water and bore well.
Extras
Extra charges for shelves, any addition modifications or alternations, registration charges, VAT, ST and any other taxes shall be borne by the purchasers.
Jubilee Shubh Nivas: Premium Living at Tarnaka, Hyderabad.
Prime Location & Connectivity.
Situated on Tarnaka, Jubilee Shubh Nivas enjoys excellent access other prominent areas of the city. The strategic location makes it an attractive choice for both homeowners and investors, offering easy access to major IT hubs, educational institutions, healthcare facilities, and entertainment centers.
Project Highlights and Amenities.
This project is developed by the renowned Jubilee Infratech Pvt. Ltd.. The 33 premium units are thoughtfully designed, combining spacious living with modern architecture. Homebuyers can choose from 2 BHK luxury Apartments, ranging from 1220 sq. ft. to 1220 sq. ft., all equipped with world-class amenities:.
Modern Living at Its Best.
Floor Plans & Configurations.
Project that includes dimensions such as 1220 sq. ft., 1220 sq. ft., and more. These floor plans offer spacious living areas, modern kitchens, and luxurious bathrooms to match your lifestyle.
For a detailed overview, you can download the Jubilee Shubh Nivas brochure from our website. Simply fill out your details to get an in-depth look at the project, its amenities, and floor plans. Why Choose Jubilee Shubh Nivas?.
• Renowned developer with a track record of quality projects.
• Well-connected to major business hubs and infrastructure.
• Spacious, modern apartments that cater to upscale living.
Schedule a Site Visit.
If you’re interested in learning more or viewing the property firsthand, visit Jubilee Shubh Nivas at Street No. 13, Tarnaka, Hyderabad, Telangana, INDIA. . Experience modern living in the heart of Hyderabad.
No.2-1-740, Flat No.10, Manohar Apts, O.U.Main Road, Vidyanagar, Hyderabad, Telangana, INDIA.
The project is located in Street No. 13, Tarnaka, Hyderabad, Telangana, INDIA.
Flat Size in the project is 1220
The area of 2 BHK units in the project is 1220 sqft
The project is spread over an area of 1.00 Acres.
Price of 2 BHK unit in the project is Rs. 5 Lakhs