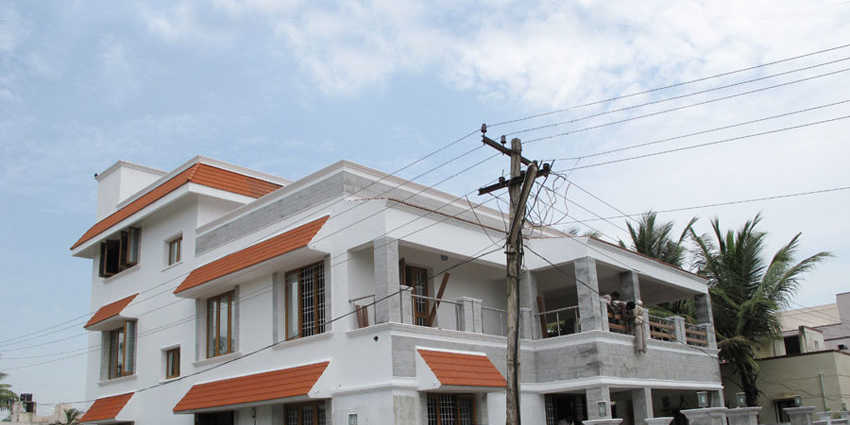By: Kaaviya Properties Pvt Ltd in Porur

Change your area measurement
MASTER PLAN
STRUCTURE
RCC framed structure conforming to seismic zone requirement
Good quality brick / light weight block masonry
FLOORING
Stilt – Grano / Designer tile
Lift wall & lobby – Granite
Staircase – treads – Eurocon / Equivalent
Raisers – Vitrified tile / Granite
DRAWING / DINING / BED ROOMS
Floors - Vitrified tiles
Balcony, Toilet, Service – Antiskid ceramic tile
KITCHEN
Floors – Vitrified tiles
Granite kichen top & Stainless Steel sink with drain board
Glazed tile dado up to 2’ height above the slab
DADO
Toilets : Up to 7’00” glazed tiles
Service : Up to 3’00” glazed tiles
FINISHES
Internal wall : Finished with putty & oil bond distemper
External wall : Weather proof exterior paint
Staircase wall : Cement paint
JOINERY
Main Door : Teak wood frame and paneled door with polish & brass fittings
Other doors : Good quality frame with solid core shutters with Aluminium / powder
coated fittings & enamel paint
Toilet doors : Good quality frame with solid core water proof shutters with Aluminium/
powder coated fittings & enamel paint
WINDOWS
UPVC / powder coated windows with MS grills
Ventilators : Aluminum louvered ventilator
PLUMBING
High quality CPVC / UPVC pipes
SANITARY
Parry ware / equivalent make white W.B & EWC / IWC
CP FITTINGS
Metro/ equivalent make
ELECTRICAL
3 phase Connection
Modular Switches of ISI make
ISI mark Wires
T.V & Telephone point provision in hall and master bed
A.C provision in all bedrooms
DG backup in 0.5 KVA for 1 & 2 bed and 0.75 KVA for 3 bed
DG backup for all common lights
GENERAL
Wi-Fi internet
Anti termite treatment
Underground sump / pumps
5 passengers lift
Kaaviya Garden: Premium Residential Plots in Porur, Chennai.
Experience luxury living with Kaaviya Garden, offering exclusive residential Plots in the rapidly growing hub of. Porur , Chennai . Designed by the renowned Kaaviya Properties Pvt Ltd,.
Located in the heart of Porur, this project is perfectly situated near prestigious schools, top hospitals, supermarkets, and more. Kaaviya Garden is not just a home; it’s a lifestyle that offers both luxury and convenience.
Project Highlights .
Location: Porur, Chennai, India.
Unit Sizes: Plots starting from 1200 sq ft.
Legal Approvals: Sorry, Legal approvals information is currently unavailable.
Bank Approvals: Sorry, Approvals and Loans information is currently unavailable.
Invest in your future with Kaaviya Garden and enjoy a hassle-free, luxurious lifestyle in Chennai.
No.1-B, KG Casablanca II, No.16 Fedrick Avenue, Thirumurthy Nagar Main Road, Nungambakkam, Chennai, Tamil Nadu, INDIA.
The project is located in Mangala Nagar, Porur, Chennai 600116, Tamil Nadu, INDIA.
Plot Size in the project is 1200
4 BHK is not available is this project
The project is spread over an area of 2.00 Acres.
3 BHK is not available is this project