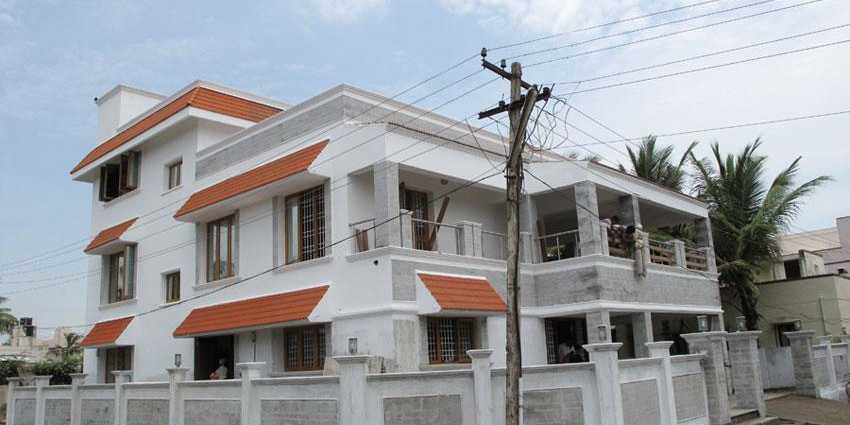By: Kaaviya Properties Pvt Ltd in Porur

Location Advantages:. The Kaaviya Gardens is strategically located with close proximity to schools, colleges, hospitals, shopping malls, grocery stores, restaurants, recreational centres etc. The complete address of Kaaviya Gardens is Mangala Nagar, Porur, Chennai, Tamil Nadu, INDIA..
Construction and Availability Status:. Kaaviya Gardens is currently completed project. For more details, you can also go through updated photo galleries, floor plans, latest offers, street videos, construction videos, reviews and locality info for better understanding of the project. Also, It provides easy connectivity to all other major parts of the city, Chennai.
Units and interiors:. The multi-storied project offers an array of Villas. Kaaviya Gardens comprises of dedicated wardrobe niches in every room, branded bathroom fittings, space efficient kitchen and a large living space. The interiors are beautifully crafted with all modern and trendy fittings which give these Villas, a contemporary look.
Kaaviya Gardens is located in Chennai and comprises of thoughtfully built Residential Villas. The project is located at a prime address in the prime location of Porur.
Builder Information:. This builder group has earned its name and fame because of timely delivery of world class Residential Villas and quality of material used according to the demands of the customers.
Comforts and Amenities:.
No.1-B, KG Casablanca II, No.16 Fedrick Avenue, Thirumurthy Nagar Main Road, Nungambakkam, Chennai, Tamil Nadu, INDIA.
The project is located in Mangala Nagar, Porur, Chennai, Tamil Nadu, INDIA.
Flat Size in the project is 100 sqft
4 BHK is not available is this project
The project is spread over an area of 1.00 Acres.
3 BHK is not available is this project