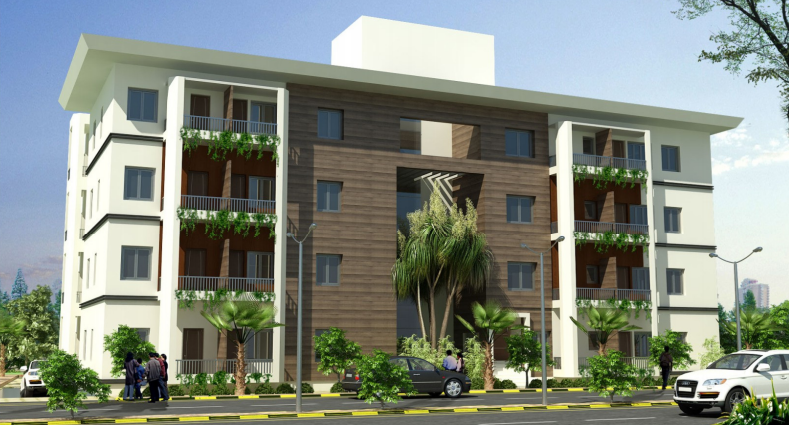By: Kalburgi Projects in Vidya Nagar

Change your area measurement
MASTER PLAN
SILENT FEATURES
PAINTING
TOILET FITTINGS & ACCESSORIES
OTHER UNIQUE FEATURES
KITCHEN
FLOORING
LIFT
ELECTRICAL
BACKUP GENERATOR
DOORS & WINDOWS
MISCELLANEOUS
Project Introduction:. Kalburgi Green is an unmatched Residential property located in Vidya Nagar, Hubli. The project offers plenty of benefits that includes prime location, comfortable and lavish lifestyle, great amenities, healthy surroundings and high return.
Location Advantages:. Kalburgi Green is strategically located and provides direct connectivity to nearly all other major points in and around Hubli. It is one of the most reputable address of the city with easy access to many famed schools, shopping areas, hospitals, recreational areas, public gardens and several other public amenities.
Builder Information:. Kalburgi Green is built by the renowned builder. It's a stellar group in real-estate market in Hubli. The team of this builder group is known for its superior work and punctual delivery of high-end Residential Apartments developed precisely in accordance with the pre-defined specifications.
Units and interiors:. Kalburgi Green offers 2 BHK and 3 BHK Apartments of many sizes. The magnitude of area included in this property vary depending on the number of BHK's. Kalburgi Green is spread over a wide area with 3 floors. The master plan of Kalburgi Green is designed in such a way that these Apartments comprises of wide space with proper ventilation at every corner of the house. The interiors are beautifully crafted with designer tiled floor, granite counter slab in kitchen, modern sanitary fittings in the bathroom and huge windows for proper sunlight.
Comforts and Amenities:. The amenities offered in Kalburgi Green are Lift, Car Parking, 24Hr Backup Electricity, Party Area and Security. All these features together assure many choices to relax, revitalise and relish at own home. Apart from that, suitable security devices are installed to ensure safety to the residents 24*7.
Home-seekers can also go through updated photo galleries, floor plans, latest offers, reviews, builder info and locality info for better understanding of the project.
No. 2, Kalburgi-Noolvi Majestic, 3rd Floor, Near Axis Bank, New Cotton Market, Hubli-580029, Karnataka, INDIA.
Projects in Hubli-Dharwad
Completed Projects |The project is located in Near Lion's English Medium School, Vidya Nagar, Hubli-Dharwad, Karnataka, INDIA.
Apartment sizes in the project range from 1199 sqft to 1488 sqft.
The area of 2 BHK apartments ranges from 1199 sqft to 1389 sqft.
The project is spread over an area of 1.00 Acres.
Price of 3 BHK unit in the project is Rs. 5 Lakhs