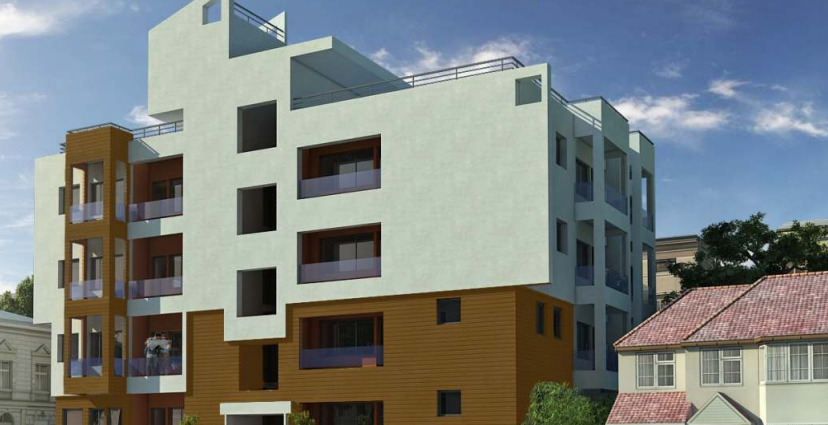By: Kalburgi Projects in Vidya Nagar

Change your area measurement
SILENT FEATURES
PAINTING
TOILET FITTINGS & ACCESSORIES
OTHER UNIQUE FEATURES
KITCHEN
FALL CEILING
FLOORING
LIFT
ELECTRICAL
BACKUP GENERATOR
DOORS & WINDOWS
MISCELLANEOUS
Kalburgi Harmony : A Premier Residential Project on Vidya Nagar, Hubli.
Looking for a luxury home in Hubli? Kalburgi Harmony , situated off Vidya Nagar, is a landmark residential project offering modern living spaces with eco-friendly features. Spread across acres , this development offers 8 units, including 3 BHK Apartments.
Key Highlights of Kalburgi Harmony .
• Prime Location: Nestled behind Wipro SEZ, just off Vidya Nagar, Kalburgi Harmony is strategically located, offering easy connectivity to major IT hubs.
• Eco-Friendly Design: Recognized as the Best Eco-Friendly Sustainable Project by Times Business 2024, Kalburgi Harmony emphasizes sustainability with features like natural ventilation, eco-friendly roofing, and electric vehicle charging stations.
• World-Class Amenities: 24Hrs Backup Electricity, Covered Car Parking, Lift, Party Area and Security Personnel.
Why Choose Kalburgi Harmony ?.
Seamless Connectivity Kalburgi Harmony provides excellent road connectivity to key areas of Hubli, With upcoming metro lines, commuting will become even more convenient. Residents are just a short drive from essential amenities, making day-to-day life hassle-free.
Luxurious, Sustainable, and Convenient Living .
Kalburgi Harmony redefines luxury living by combining eco-friendly features with high-end amenities in a prime location. Whether you’re a working professional seeking proximity to IT hubs or a family looking for a spacious, serene home, this project has it all.
Visit Kalburgi Harmony Today! Find your dream home at Vijay Nagar, kori, Vidya Nagar, Hubli-Dharwad, Karnataka, INDIA.. Experience the perfect blend of luxury, sustainability, and connectivity.
No. 2, Kalburgi-Noolvi Majestic, 3rd Floor, Near Axis Bank, New Cotton Market, Hubli-580029, Karnataka, INDIA.
Projects in Hubli-Dharwad
Completed Projects |The project is located in Vijay Nagar, kori, Vidya Nagar, Hubli-Dharwad, Karnataka, INDIA.
Flat Size in the project is 2175
The area of 3 BHK units in the project is 2175 sqft
The project is spread over an area of 1.00 Acres.
Price of 3 BHK unit in the project is Rs. 1.25 Crs