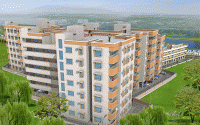By: Kalpana Constructions & Infrastructures Pvt Ltd in Tankapani Road

Change your area measurement
RCC Foundation & Framed Structure Columns & Beams
RCC Roof with W.P Treatment.
1st Class Brick Work External 8" / 10" & Internal 3" / 5" with ½" to 1" cement mortar plaster as required.
Internal wall finish with P.O.P / Putty.
External wall – water proof cement paint.
Concealed electrical network with MCB in each flat / house / unit.
Flooring of all rooms including bathroom / toilet / kitchen / W.C Balcony / Corridors will be marble tiles / ceramic tiles / Coddupah tiles with Dado / Vitrified Tiles / Porcelain Tiles.
Kitchen plat-form of Black Cuddupah / Green Marble and built in sink of Black Cuddupah glazed tiles Dado upto 2' height above cooking platform.
Bath cum toilet, daddo upto 5' height – Glazed wall tiles from floor level. Toilet provided with white Western / European Commode & PVC white flushing cistern for attached bathrooms & for Common bathroom (2BR & 3BR only).
One white wash basin in attached toilet & one white wash basin in common dining area (only for 2BR & 3BR).
All doors and windows frame (Choukath) will be of Sal wood / RCC concrete choukath frame.
All doors of commercial / flush doors / panel type / BWR type flush doors.
All windows with shutters of wooden frame with glass panel or steel / Aluminium windows with glass.
All wooden work will be chemically treated & wood primer applied.
All quality hardware fittings like aluminium door bolts / aldrop / tower bolt to be provided in doors.
Internal cable TV point socket provided in one bedroom & one at Drawing / Dining room.
Housing / Rest houses for management of society staff / caretaker / security guard provided at the ground floor or at Terrace roof as suitable.
Separate guard / security provided at the main gate for round the clock security duty & vigil.
Lift services available and only for limited to the services of the flat owners & their visitors & all operation & function & maintenance as per guidelines of management / society.
24 hours water supply arrangements will be provided in the project.
Common parking space for 2 wheelers & 4 wheelers (limited) within the campus / compound premises will be provided.
Individual parking space, under roof basement will be available in steelth area at cost on first come first pay & first reserve basis.
Kalpana River View – Luxury Apartments with Unmatched Lifestyle Amenities.
Key Highlights of Kalpana River View: .
• Spacious Apartments : Choose from elegantly designed 1 BHK and 3 BHK BHK Apartments, with a well-planned 5 structure.
• Premium Lifestyle Amenities: Access 180 lifestyle amenities, with modern facilities.
• Vaastu Compliant: These homes are Vaastu-compliant with efficient designs that maximize space and functionality.
• Prime Location: Kalpana River View is strategically located close to IT hubs, reputed schools, colleges, hospitals, malls, and the metro station, offering the perfect mix of connectivity and convenience.
Discover Luxury and Convenience .
Step into the world of Kalpana River View, where luxury is redefined. The contemporary design, with façade lighting and lush landscapes, creates a tranquil ambiance that exudes sophistication. Each home is designed with attention to detail, offering spacious layouts and modern interiors that reflect elegance and practicality.
Whether it's the world-class amenities or the beautifully designed homes, Kalpana River View stands as a testament to luxurious living. Come and explore a life of comfort, luxury, and convenience.
Kalpana River View – Address Near Tankapani Road, Bhubaneswar,Orrisa,INDIA.
Welcome to Kalpana River View , a premium residential community designed for those who desire a blend of luxury, comfort, and convenience. Located in the heart of the city and spread over 1.00 acres, this architectural marvel offers an extraordinary living experience with 180 meticulously designed 1 BHK and 3 BHK Apartments,.
Plot No-2171, Near Ravi Talkies Square, Tankapani Road, Bhubaneswar, Odisha, INDIA.
Projects in Bhubaneswar
Completed Projects |The project is located in Near Tankapani Road, Bhubaneswar,Orrisa,INDIA
Apartment sizes in the project range from 500 sqft to 1280 sqft.
The area of 3 BHK apartments ranges from 1180 sqft to 1280 sqft.
The project is spread over an area of 1.00 Acres.
The price of 3 BHK units in the project ranges from Rs. 29.5 Lakhs to Rs. 32 Lakhs.