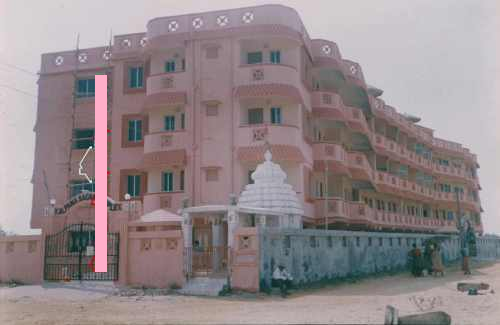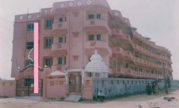By: Kalpana Constructions & Infrastructures Pvt Ltd in Saheed Nagar


Change your area measurement
MASTER PLAN
FOUNDATION :
R.C.C. foundation & framed structure columns & beams.
Wals of 1st class KB Bricks/C.C. Bricks & plastering with rich cement mortar, interior wall finish with plaster of paris and external wall finish with attractive cement paint.
FLOORING :
All rooms of each flat is of marble / tiles with dado.
KITCHEN :
Flooring of marble / tiles. Cooking platform with built in sink of black cuddapa stone / S.S.sink, Glazed tile dado upto two feet height above the cooking platform. Provision for exhaust fan point and one grinder / water purifire point.
BATHROOM :
Flooring marble / tiles, glazzed wall tiles, dado upto five feet height from floor level. One toilet with white Indian pan, white flushing cistern. Concealed piping with PVC pipe fittings & GI pipe fittings, other sanitary fittings of C.P. make one wash basin in attached toilet. Provision for Geyser point.
DOORS & WINDOWS :
All doors & windows frame (Choukatha) will be of Sal wood / concrete frame.
All doors of commercial flush / panel type (main door with front side Teak Vaneer).
All windows with shutters of wooden frame with glass panel or steel / aluminum windows with glass shutters.
All wooden work will be painted with enamel paint (two coats).
Quality hardware fittings will be provided to all doors and windows.
ELECTRICAL WORKS :
Concealed copper with MCB (miniature circuit breaker) in each flat/ house.
One Telephone point, one cable TV point, one calling bell point in each flat/house/unit.
One Security quarter with toilet will be provided to the management / society.
One Caretaker Qtr. with toilet will be provided to the management / society.
One Centralized electrical control room will be provided to the management / society.
One Society cum Community centre having space for all type of community & social activities provided with store & toilets to the management / society.
Common parking space for 2 wheelers & 4 Wheelers within the compound will be provided.
24 hours water supply arrangements will be provided to the project.
All power points in electrical to be provided exclusively on extra payment and kalpana constructions will not be responsible for any fluctuation in total load factor of the unit/flat other than fixed and std load provided by builder.
Kalpana Sagar Complex : A Premier Residential Project on Saheed Nagar, Bhubaneswar.
Looking for a luxury home in Bhubaneswar? Kalpana Sagar Complex , situated off Saheed Nagar, is a landmark residential project offering modern living spaces with eco-friendly features. Spread across 1.10 acres , this development offers units, including 1 BHK and 3 BHK Apartments.
Key Highlights of Kalpana Sagar Complex .
• Prime Location: Nestled behind Wipro SEZ, just off Saheed Nagar, Kalpana Sagar Complex is strategically located, offering easy connectivity to major IT hubs.
• Eco-Friendly Design: Recognized as the Best Eco-Friendly Sustainable Project by Times Business 2024, Kalpana Sagar Complex emphasizes sustainability with features like natural ventilation, eco-friendly roofing, and electric vehicle charging stations.
• World-Class Amenities: 24Hrs Backup Electricity, Gated Community, Intercom, Landscaped Garden and Security Personnel.
Why Choose Kalpana Sagar Complex ?.
Seamless Connectivity Kalpana Sagar Complex provides excellent road connectivity to key areas of Bhubaneswar, With upcoming metro lines, commuting will become even more convenient. Residents are just a short drive from essential amenities, making day-to-day life hassle-free.
Luxurious, Sustainable, and Convenient Living .
Kalpana Sagar Complex redefines luxury living by combining eco-friendly features with high-end amenities in a prime location. Whether you’re a working professional seeking proximity to IT hubs or a family looking for a spacious, serene home, this project has it all.
Visit Kalpana Sagar Complex Today! Find your dream home at Saheed Nagar, Bhubaneswar, Orissa, INDIA. Experience the perfect blend of luxury, sustainability, and connectivity.
Plot No-2171, Near Ravi Talkies Square, Tankapani Road, Bhubaneswar, Odisha, INDIA.
Projects in Bhubaneswar
Completed Projects |The project is located in Saheed Nagar, Bhubaneswar, Orissa, INDIA
Apartment sizes in the project range from 551 sqft to 1360 sqft.
The area of 3 BHK units in the project is 1360 sqft
The project is spread over an area of 1.10 Acres.
Price of 3 BHK unit in the project is Rs. 43.52 Lakhs