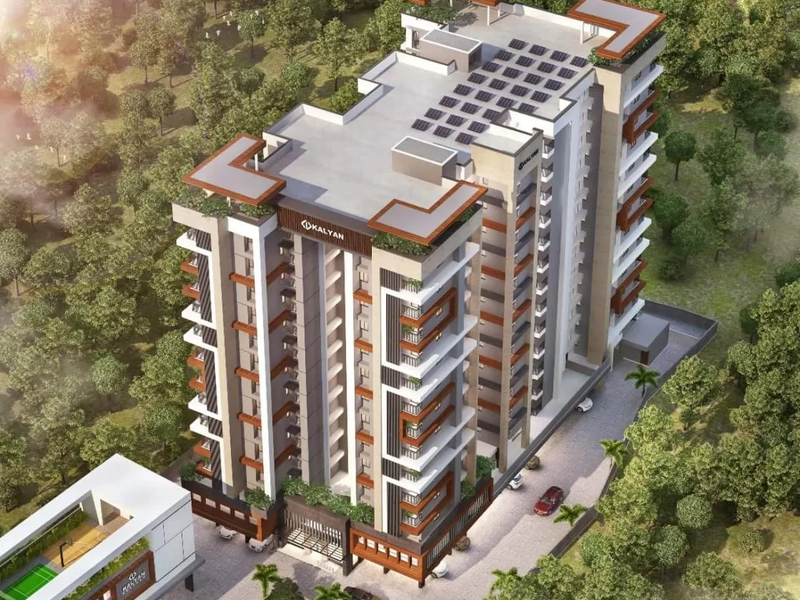By: Kalyan Developers in Oruvathilkotta




Change your area measurement
MASTER PLAN
Structure
Flooring, tiling & railings
Sanitary & Plumbing
Kitchen
Doors & Windows
Electrical
Generator
Telephone and Internet
Cable TV
Paint Finishes:
Elevators
Water Supply
Landscaping
EV Charging
Kalyan Horizon – Luxury Apartments with Unmatched Lifestyle Amenities.
Key Highlights of Kalyan Horizon: .
• Spacious Apartments : Choose from elegantly designed 2 BHK and 3 BHK BHK Apartments, with a well-planned 14 structure.
• Premium Lifestyle Amenities: Access 100 lifestyle amenities, with modern facilities.
• Vaastu Compliant: These homes are Vaastu-compliant with efficient designs that maximize space and functionality.
• Prime Location: Kalyan Horizon is strategically located close to IT hubs, reputed schools, colleges, hospitals, malls, and the metro station, offering the perfect mix of connectivity and convenience.
Discover Luxury and Convenience .
Step into the world of Kalyan Horizon, where luxury is redefined. The contemporary design, with façade lighting and lush landscapes, creates a tranquil ambiance that exudes sophistication. Each home is designed with attention to detail, offering spacious layouts and modern interiors that reflect elegance and practicality.
Whether it's the world-class amenities or the beautifully designed homes, Kalyan Horizon stands as a testament to luxurious living. Come and explore a life of comfort, luxury, and convenience.
Kalyan Horizon – Address Aakkulam, Oruvathilkotta, Trivandrum, Kerala, INDIA..
Welcome to Kalyan Horizon , a premium residential community designed for those who desire a blend of luxury, comfort, and convenience. Located in the heart of the city and spread over 1.01 acres, this architectural marvel offers an extraordinary living experience with 100 meticulously designed 2 BHK and 3 BHK Apartments,.
Near Canara Bank, Sree Krishna Building, West Palace Road, Thrissur, Kerala, INDIA.
The project is located in Aakkulam, Oruvathilkotta, Trivandrum, Kerala, INDIA.
Apartment sizes in the project range from 1181 sqft to 2007 sqft.
Yes. Kalyan Horizon is RERA registered with id K-RERA/PRJ/TVM/033/2023 (RERA)
The area of 2 BHK apartments ranges from 1181 sqft to 1253 sqft.
The project is spread over an area of 1.01 Acres.
The price of 3 BHK units in the project ranges from Rs. 94.32 Lakhs to Rs. 1.2 Crs.